Tags
I’m very pleased to feature, this week and next, two more excellent guest posts, these by Andrew Parnell. They’ll focus on a particular and, in many ways, unremarkable tower block in Tower Hamlets but will also provide much of the wider story of the era’s high-rise and system-building programme.
Andrew is a walking tour guide with Footprints of London who leads walks on architecture and housing history. These include his walk Modernism and Modern Dwellings: Housing in Bethnal Green which takes in Charles Dickens House. More information and tickets for Andrew’s walks can be obtained from the website.
A rectangular slab of 22 storeys, Charles Dickens House in Bethnal Green is a typical high block of flats of the mid-1960s, one of the many towers that are now an accepted part of our city skylines and go largely unremarked upon; what little comment they do attract these days tends to be of a negative, often hostile kind. The 1960s is hardly today seen as a golden age of public housing design in this country.
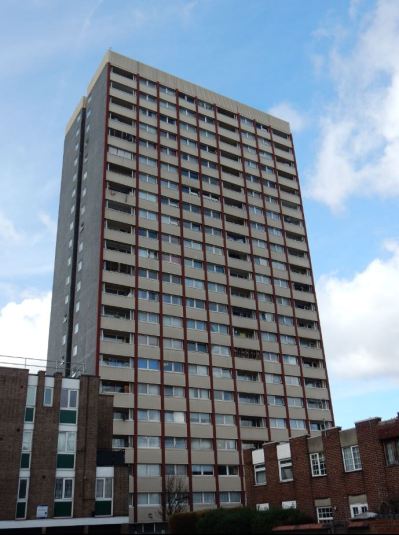
Charles Dickens House today
But when high blocks of this kind were being built – as they were in enormous volume in Britain during that decade – they were viewed much more positively. A closer look at the circumstances surrounding the building of Charles Dickens House helps to reveal some of the concerns, pressures and forces of opinion behind the strong tide which brought high blocks to our cities. Even before this particular building was completed, that tide was turning and starting to pull with equal force in the opposite direction, ushering in the widespread condemnation of such high residential towers.
Charles Dickens House was built between 1968 and 1969 for Tower Hamlets Borough Council, one of the relatively new, enlarged London Boroughs produced by the local government reforms of 1965. (1) An entry in the minutes of that council’s Housing Committee in May 1965 notes that a Compulsory Purchase Order for the ‘Mansford Buildings site’, an area including the current site of Charles Dickens House, had been made in 1963 under Part III of the 1957 Housing Act – legislation which enabled local authorities to acquire and redevelop areas that were deemed unfit for human habitation – slums. An appeal was lodged, delaying the implementation of the order. The committee minutes quote the senior judge hearing the appeal, Lord Justice Salmon, describing the circumstances on the site as: ‘ninety families living in revolting conditions’. (2)
The compulsory purchase order covered an area of 9.5 acres on which stood, among other buildings, a number of tenement blocks built in the late 19th century. They included Mansford Buildings, after which the clearance site was named, Toyes Buildings and Meadows Dwellings which occupied roughly the plot where Charles Dickens House now stands and which had been built in 1893 by the East End Dwellings Company, one of the philanthropic companies forming the Victorian housing movement which produced this country’s earliest social housing.
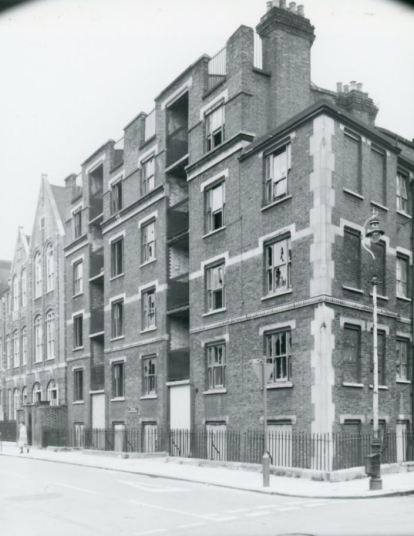
‘Toyes Buildings, 1968’, P14569 – before the site was redeveloped (c) Tower Hamlets Local History LIbrary and Archives
Rehousing tenants during the redevelopment of slum areas was always a major task for council housing departments but Bethnal Green encountered some unusual additional difficulty at the Mansford Buildings site. The council had started to rehouse residents of the site whilst the appeal against the compulsory purchase order was pending but members of the Housing Committee were ‘dismayed’ to be told that the owners of Mansford Buildings who had lodged the appeal, Quiltotex Limited, had re-let homes vacated by rehoused tenants notwithstanding that the premises had been ‘admitted to be in an outstandingly unfit condition’.
The Council successfully prevented further such re-lettings at Mansford Buildings but councillors’ dismay resurfaced when they were advised by Mr J Wolkind, the Town Clerk, that after the appeal was rejected the Council still had an unavoidable legal duty to rehouse the fifteen ‘new’ tenant families allowed in by Quiltotex, meaning that the Council had to go through the rehousing process twice. After the intervention of an indignant member of the Committee, Councillor McCarthy, the Council’s Housing Officer, Mr JM Simpson, was asked to enter into correspondence with Quiltotex’s letting agents, Messrs Donaldsons. It emerged from this that the majority of the fifteen new tenants had no prior connection with the borough so they would not have been given priority by the council for housing in Tower Hamlets. However, Donaldsons declined Mr Simpson’s request that Donaldsons themselves and their clients Quiltotex find alternative accommodation for the new occupants they had allowed into the building, arguing that they and their clients, in re-letting the condemned homes, had been ‘performing something of a public service in assisting these tenants in their housing problem’. (3)
It was not only councils in parts of London like Bethnal Green that still – twenty years after the end of the Second World War – regarded elimination of slum conditions as an unfinished task. The necessary repair of damage to housing done by that war had, to some extent, interrupted and delayed the process of eradicating slums that had started before it. Up and down the country in the 1960s, councillors and local government officials still saw getting people out of slums into decent accommodation as a burning need, sometimes expressed in forceful language like that of Bill Reed, Deputy City Architect for Birmingham: ‘For god’s sake get on and build those houses—and get people out of the slums’. (4)

Bill Reed (in centre) with then Birmingham City Architect Alan Maudsley, 1969 (c) Glendinning and Muthesius, Tower Block
Councillors referred to local people besieging them with demands to be rehoused. In Glasgow, probably the country’s most dynamic municipality in terms of house building during the period, planning officer, Ian MT Samuel said that that people ‘couldn’t get out of the old condemned houses fast enough.’ He recalled: ‘I had a stream of people coming to my office…with the same question: ‘When’s ma hoose coming down?’’ Undoubtedly there were often other, less exalted, motives at play in the minds of these local leaders – electoral advantage, preservation of rateable value, even sometimes corruption – but it is hard to discount completely the sincerity of their stated desire to improve living conditions.
The fact that the new housing to which residents of slums were to be moved enjoyed modern conveniences rarely found in old Victorian dwellings such as the terraced housing of Bethnal Green – like electrical points in every room, water and space heating, kitchen fittings and generous space – was undoubtedly an attraction for residents being rehoused and offset concerns about moving to flats from more traditional housing. In the words of RD Crammond of the Department of Health for Scotland (responsible for housing): ‘To someone coming out of the slums, the idea of going into a house with a bedroom, a proper kitchen, hot water – it was the millennium for them, it was a dream – and it didn’t matter a damn to them if it was in a multi-storey block or a cottage’. In these post-war decades, the ‘modernity’ of the design, construction and fittings were perceived as a positive, even exciting feature of the new style of housing.

Bob Mellish, 1965
Increasing the perceived scale and urgency of the problem, there was – in addition to the need to replace slums – insufficient housing to satisfy general need in many areas of the country. There was a resulting groundswell – almost a tidal wave – of pressure to build houses, accompanied by a considerable degree of political consensus that the housing to meet the need should predominantly be built by local authorities. The Tower Hamlets Housing Committee in late 1965 was reminded that there was an ‘enormous housing shortage in Greater London’. (5) Robert (later Lord) Mellish, at the time a London MP and member of the government, urged local authorities: ‘Get ahead, get full steam ahead, get bloody building!’.
At the same meeting of the Tower Hamlets Housing Committee, mention is made of what was seen as one of the primary tools available for solving the problem – industrialised building: non-traditional ways of building using modern materials such as concrete and modern methods that sought to bring the techniques of the factory to the building site. These ‘systems’ made use of prefabricated components manufactured off site and assembled on-site using tower cranes. Large construction companies developed their own systems and offered them to local authorities.
‘System building’ was promoted – and perceived by many – as providing an economical, fast and efficient way of building housing in the form of tall blocks that provided both the density levels required in urban contexts and space between buildings for the other desired facilities such as play and parking areas. Building in this way largely eliminated the need for scaffolding, reduced the amount of skilled labour required and used far less steel than the methods that had been widely used for constructing tall buildings in the past. The last two considerations were particularly important given the onset of building shortages in the mid-1960s. The Tower Hamlets Committee was told: ‘The Ministry [of Housing and Local Government, then headed by Richard Crossman MP] goes so far as to say that increasing demand in the building industry can only be met by supplementing traditional methods of building and making the best use of new methods and materials’.

‘Concrete Ltd, Bison Wall-Frame System (1962)’ (c) Glendinning and Muthesius, Tower Block
It was natural, then, that after the appeal against the Mansford Buildings Compulsory Purchase Order was finally rejected the proposal put to the Housing Committee for the site, in October 1967, included a system-built 22-storey tower block of flats. (6) The system to be used was the Bison Wall Frame System developed by Concrete (Southern) Limited – the company name could be that of a caricature 1960s building firm! – which was one of the most prolifically used systems nationally.
With the Bison system, a two-bedroom flat could be constructed from 21 precast components produced in one of the Concrete Group’s five factories nationwide. Most of the components were floor or wall panels with wooden door and window frames included (reducing carpentry needed on site) and provision for wiring and piped services embedded in them. Among the 21 parts, there were separate sections forming stair or lift wells (extending over three stories), staircases and a single bathroom and toilet unit weighing over seven tons (still well within a tower crane’s capacity to hoist up to the required level). (7)
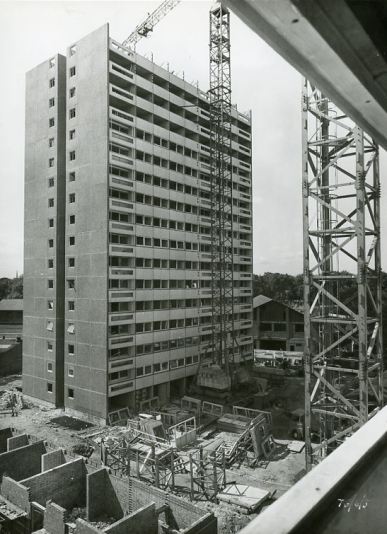
‘Monteith Road under construction’ (c) Tower Hamlets Local History Library and Archives
Tower Hamlets Council’s first fully industrialised high-rise block was Bacton Tower built by the contractor Wates in 1966. But it was Concrete (Southern) which established a contractual relationship with the council that would produce a series of seven blocks in a ‘production line’ typical of the high-rise building of the time. All seven were of 22 stories containing 130 dwellings. The first three were at sites in Monteith Road (two blocks) and Wellington Way in Bow.
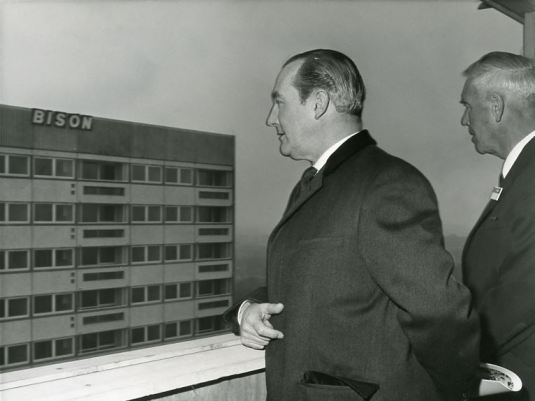
Monteith Road opening with Anthony Greenwood (c) Tower Hamlets Local History Library and Archives
The cost of building was of particular importance at a time of national financial difficulty. The pound had been devalued in 1967 and in December the following year the Minister of Housing, Anthony Greenwood, had urged the council: ‘we must secure a substantial surplus on our balance of payments’. At an earlier site at Roman Road, the Borough Architect and Planning Officer, Mr J Hume had recommended a last-minute switch from the contractor Rowley Brothers’ planned ‘traditionally built’ 20-storey tower to one of Concrete (Southern)’s 22-storey Bison blocks in order to produce a £1000 per dwelling reduction in cost required to satisfy the government’s ‘cost yardstick’ for obtaining ‘loan sanction’ for funding. He presented comparisons to the Housing Committee showing the traditional 20-storey tower producing 115 dwellings for £568,000 while the Bison 22-storey tower produced 130 dwellings for £455,806.
The committee was not best pleased that substantial professional costs had already been expended on the to-be-discarded traditional building at Roman Road and would now be wasted. They called for an ‘investigation of reasons’ for the situation by councillors with the borough’s professional advisers and officers. Mr Hume obtained approval to proceed with the Bison tower, but the meeting and subsequent ‘investigation’ may not have been entirely comfortable for him! (8)
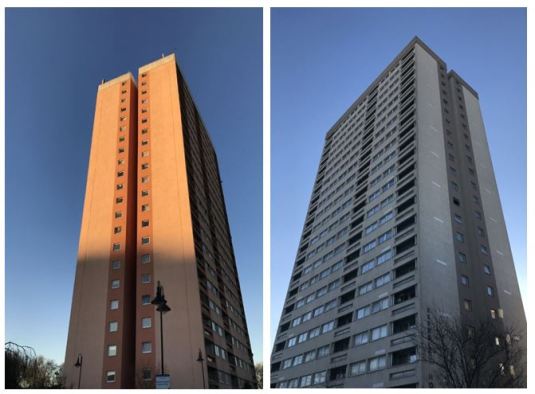
Bison blocks at the Monteith Road and Wellington Way sites Tower Hamlets
When it came to the Mansford Buildings site, it was decided that the first stage of the development should take the form of another Bison block under a contract negotiated ‘in the same way as Monteith Road’ with Concrete (Southern) with whom the Council had ‘an excellent negotiating relationship’. Mr Hume reported that ‘after much study’ it had proved necessary to revise plans for the site by including a 22-storey block. This would make it possible to develop the site ‘properly’ to the required population density, to keep within the government’s cost yardstick and to provide ‘necessary play spaces, parking spaces and all other amenities required’. (9) He was here voicing some of the principal perceived attractions of industrialised high-rise building.
The stage was now set for Charles Dickens House be built. We’ll follow that story in next week’s post.
Sources
With thanks to Tower Hamlets Local History Library and Archives for permission to use the images credited above.
The photograph of Bob Mellish is by Walter Bird and is made available by the National Portrait Gallery under a Creative Commons licence.
(1) TFT Baker (ed), A History of the County of Middlesex: Volume 11, Stepney, Bethnal Green,(Victoria County History, London, 1998), republished by British History Online provides a comprehensive history of the politics and buildings of the area
(2) Minutes of Tower Hamlets Borough Council Housing Committee, 1965
(3) Ibid., 1965-1966
(4) Miles Glendinning and Stefan Muthesius, Tower Block: Modern Public Housing in England, Scotland, Wales and Northern Ireland (Yale University Press, 1993) on which the analysis of the history of high-rise blocks in this article is largely based and from which the quotations of individuals involved, other than in relation to Tower Hamlets, have largely been drawn.
(5) Minutes of Tower Hamlets Borough Council Housing Committee, November 1965
(6) Minutes of Tower Hamlets Borough Council Housing, Building and Development Committee, October 1967, Report of Architect and Planning Officer
(7) The Architects’ Journal, 11 July 1962 and illustrated in Glendinning and Muthesius, Tower Block (see note above) at page 86
(8) Minutes of Tower Hamlets Borough Council Housing Committee, September 1966
(9) Minutes of Tower Hamlets Borough Council Housing, Building and Development Committee, October 1967

Great post Andrew.
Pingback: Art History blog
Really enjoyable post. Can never seen anything like this without thinking of the TV series that launched a number of high profile careers ‘Our Friends In The North’. I recently re-watched Robert Vas’s 1962 short film about Hessel Street, Stepney ‘The Vanishing Street’ (I was prompted to do this because there was yet another showing of A Kid For Two Farthings on the telly). Vas’s film – https://www.youtube.com/watch?v=yKtwSiI4cMQ – has a segment about 17 minutes in in which the camera pans around the architects model for a new high rise and estate. This looks to me very like Latham House which I grew up in and the Mountmorres Estate. We moved in to the 13th floor of the brand new Latham House in December 1963 (when I was six months old) and so the time scale fits. I wondered if any of your readers could confirm that the model is as I think or put me right. Obviously the Mountmorres estate wasn’t a replacement for Hessel Street – something which the film implies this scheme is – but it may just be a case of artistic license.
Thanks for your comment and link. I agree that the new block looks almost identical to Latham House but will ask around. I was also a big fan of ‘Our Friends in the North’ back in the day – would love to see it again.
Thank you Andrew. Took a sentimental journey to Latham House this morning (I only live in Stratford but hadn’t walked down Chudleigh Street for decades) and became more convinced that the model was of the Mountmorres Estate. It looked in pretty good nick and I spoke to a young woman who was bringing up her daughter on the fifteenth floor. We were rehoused to lower rise flats in 1979 when Tower Hamlets had initiated a policy of not putting families into high rises – I was 16 at the time. A policy that must now seem like a luxury.
Pingback: Clear the slums!… | Old School Garden
Pingback: Charles Dickens House, Bethnal Green II: The Tide of Tall Building Turns | Municipal Dreams
This looks to me very like Latham House which I grew up in and the Mountmorres Estate. We were rehoused to lower rise flats in 1979 when Tower Hamlets had initiated a policy of not putting families into high rises – I was 16 at the time.
I agree that the new block looks almost identical to Latham House but will ask around. This looks to me very like Latham House which I grew up in and the Mountmorres Estate.
You have provided a very useful information through your blog and this blog is new to me i get to know new things about the slum areas and really you have done very good work by sharing this blog
This house is so rubbish
Pingback: ECP Monson: A Thoughtful and Proudly Municipal Architect | Municipal Dreams
Pingback: ECP Monson: A Thoughtful and Proudly Municipal Architect – Paruna.ru
Pingback: 117: once upon a time – What Kirsty did next