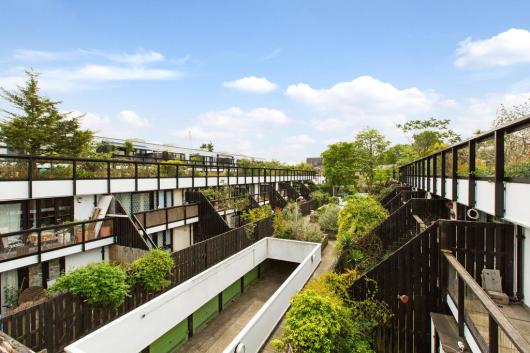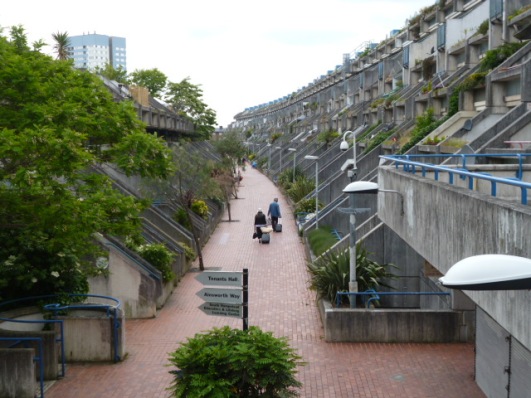Tags
Part One of our look at council housing featured in Open House London on the weekend of 17-18 September left us in the East End in Bethnal Green where a progressive Labour council had commissioned Denys Lasdun, one of the leading architects of the day, to design high-quality housing for its working people.

Lubetkin
Moving westwards, we’ll begin this week’s post in another radical Labour stronghold and with the architect who probably brought the greatest political commitment to that task. Berthold Lubetkin famously declared – in relation to his celebrated design for the Finsbury Health Centre – that ‘nothing [was] too good for ordinary people’. His Spa Green Estate nearby, completed in 1949 and described by the Survey of London, not prone to hyperbole, as ‘heroic’ and by Nikolaus Pevsner as ‘the most innovative public housing’ of its time, also reflected that ideal.

Bevin Court
Neither of these appear in Open House but two of Lubetkin’s schemes for the Finsbury Metropolitan Borough Council – one of the most progressive in the capital – are featured. Bevin Court was opened in 1954; the Cold War having put paid to plans to name the building after Lenin (who had once lived on it site). Its innovative seven-story Y-shape capitalised on its site and ensured none of the flats faced north but, visually, its crowning glory is its central staircase. Visit to see that and the newly restored Peter Yates murals and bust of Bevin in the entrance lobby.

Bevin Court, Peter Yates mural (c) Steve Cadman and made available under a Creative Commons licence

Priory Green Estate
A few minutes’ walk to the north, you can also visit Lubetkin’s Priory Green Estate, completed three years later. It’s a much larger estate – 288 homes in seven large blocks but with similar attention paid to lay-out and landscaping and more striking, sculptural staircases. The Estate was transferred from Islington Borough Council, Finsbury’s successor after 1965, to Peabody in 1999 and, having fallen on hard times, has since been renovated with the aid of a £2m Heritage Lottery grant.

Cranbrook Estate showing the old people’s bungalows and Elizabeth Frink’s ‘Blind Beggar and Dog’ (1957)
Our final example of Lubetkin’s work takes us back to Bethnal Green. The Cranbrook Estate was built between 1955 and 1966. With 529 homes in total – arranged in a geometric ensemble of six tower and five medium-rise blocks artfully diminishing in scale to the single-storey terrace of old people’s bungalows on the Roman Road – it is one and half times the size of le Corbusier’s Unité d’Habitation. Lutbetkin’s biographer, John Allen, rightly describes it as a ‘stupendous tour de force’ and only detracts from that compliment by seeming to lament the ‘domestic intricacies of municipal housing’ which lie behind it. I’ll take those – as Lubetkin would – as, in fact, its crowning achievement.

Dawson’s Heights
Dawson’s Heights, in East Dulwich, literally crowns its dramatic hill-top setting, so much so that English Heritage (in a listing proposal rejected by the Secretary of State) was moved to almost lyrical praise of the scheme’s ‘striking and original massing’ and its ‘evocative associations with ancient cities and Italian hill towns’. The Estate, two large ziggurat-style blocks designed to offer views and sunlight to each of their 296 flats, was built between 1968 and 1972 – an in-house design for Southwark Borough Council by Kate Macintosh then aged just 26. She’s alive and kicking and still a doughty defender of social housing and its social purpose.

The World’s End Estate
Another estate which capitalises on its superb setting is the World’s End Estate, completed in 1977, set on the banks of the Thames across London in the Borough of Kensington and Chelsea. Designed by Eric Lyons and HT (‘Jim’) Cadbury-Brown, in plain terms it comprises seven 18 to 21-storey tower blocks, joined in a figure of eight by nine four-storey walkway blocks but the whole, clad in warm-red brick, possesses a romantic, castellated appearance, providing great views within and without.

Gascoigne Estate (c) barkingassemblage.wordpress.com
All this might seem a world away from the Gascoigne Estate in Barking, a sprawling 1960s estate with seventeen tower blocks, housing some 4000 people. It’s been a troubled and unpopular estate in recent years whose design and history might stand as representative of many much-criticised estates built in an era of mass rehousing when scale sometimes outpaced finesse. For all that, it’s been a home to many and it’s good to see – as a major regeneration scheme takes off – that history of community celebrated in the Open Estate Living Museum that features in this year’s Open House programme. I’m looking forward to finding out more.
If the Gascoigne Estate – demonised and stereotyped like so many so-called ‘problem estates’ – might be taken by some to represent the worst of a flawed era of public housing, two London boroughs – learning from mistakes made elsewhere – built some of this country’s finest council housing. The typically high-density but low- to medium-rise developments built after the collapse of the Ronan Point tower block in 1968 represent the best of what public housing might have achieved in the longer-term had it been supported.

Ted Hollamby
As Chief Architect for the new (post-65) Borough of Lambeth, Ted Hollamby had concluded that ‘people do not desperately desire to be housed in large estates, no matter how imaginative the design and convenient the dwellings’. Hollamby believed that ‘most people like fairly small-scale and visually comprehensible environments. They call them villages, even when they are manifestly not’. His vision can be seen enacted in two very fine council estates on show during Open House.

Central Hill Estate
Central Hill in Upper Norwood, completed in 1973, is a stepped development designed to make best use of its attractive site but it reflects Lambeth and Hollamby’s signature style in its intimacy and human scale. It’s worked; it’s a well-loved estate with a strong sense of community. Unfortunately, as part of Lambeth’s commendable pledge to build 1000 new homes at council rent in the borough, it has become another victim of ‘regeneration’; in actual fact, the threat of demolition.
All these council estates – like homes everywhere – require upkeep and maintenance (and too many have fallen prey to poor maintenance over the years) but ‘regeneration’ in this context means the destruction of good homes and the wiping out of existing communities. One driver of this madness is ‘densification’ – an ugly term to describe the ugly reality that many of our politicians and planners believe working-class homes must be built at greater density. The other is money or the lack of it – the pressure to sell council real estate and build private housing for sale in order to raise capital for social housing at best or so-called ‘affordable’ housing at worst.
The lunatic logic of this should be plain to all but those with a naïve faith or vested interest in the unfettered market – the very market which failed ordinary people in years past and fails us now.

Cressingham Gardens
The plans to wreak this havoc on Cressingham Gardens, one of Lambeth’s finest estates – described in 1981 by Lord Esher, president of RIBA, as ‘warm and informal…one of the nicest small schemes in England’ – have already been approved, its residents still fighting valiantly a rearguard action. It’s a beautiful estate nestling on the edge of Brockwell Park which manages superbly, in Hollamby’s words again, to ‘create a sense of smallness inside the bigness…and to get the kind of atmosphere in which people did not feel all herded together’. It’s worth a visit and its residents deserve our support.

Lulot Gardens, Whittington Estate
Across the capital, another progressive borough, Camden – under the enlightened leadership of Borough Architect Sydney Cook – had also developed its own striking house style. This can be seen firstly in the Whittington Estate, begun in 1969, designed by Peter Tábori, another young architect then in his mid-twenties.

Stoneleigh Terrace, Whittington Estate
It’s a larger, grander scheme than those of Lambeth – in signature Camden style, six parallel linear stepped-section blocks of light pre-cast concrete construction and dark-stained timber. It was designed to be a ‘form of housing…which related more closely to the existing urban fabric than the slab and tower blocks, and which brought more dwellings close to the ground’. Each home had its own front door and a walk through the front door of 8 Stoneleigh Terrace during Open House will allow you to glimpse the innovative interior design of the housing too, chiefly the work of Ken Adie of the Council’s Department of Technical Services.

Dartmouth Park Hill
When you leave take time to visit a later stage of the Highgate New Town scheme along Dartmouth Park Hill, marking a turn away from the estate conception to streetscape and more in keeping with local vernacular form but still housing of the highest order. Finally, a view of the Chester-Balmore Scheme, built to Passivhaus standards to ensure the highest levels of sustainability, at the corner of Raydon Street and Chester Road opposite the Whittington Estate, will show you the very latest advances in social housing.

Dunboyne Road Estate
Aside from Cook, Camden’s superb council housing of this era is chiefly associated with Neave Brown, the only living architect to have had all his UK work officially listed. This year’s Open House features, the Dunboyne Road (formerly Fleet Road) Estate (no. 36 to be precise), designed by Brown in 1966 and finally completed in 1977. Its three white, stepped parallel blocks and now mature gardens provide a striking ensemble, noted by English Heritage in their 2010 Grade II listing for its ‘strong modernist aesthetic’ and a ‘simple, bold overall composition’ belying the scheme’s complexity and sophistication.

Rowley Way, Alexandra Road Estate
The other Brown scheme in Open House is generally judged one of the most attractive and architecturally accomplished council estates in the country, the Alexandra Road Estate, listed Grade II* in 1993. It’s better seen than described but, in its scale and confidence, it marks (in the words of modernist architect John Winter), ‘a magical moment for English housing’. Make sure to visit the recently renovated Alexandra Road Park and Tenants’ Hall (also featured in Open House), both integral to the design and original conception of the estate.
Alexandra Road was completed in 1979 – the year in which such high ambition would be consigned to the graveyard of history. It’s a sad irony that some of the very best of our council housing was built just as its near-century long story of practical idealism and shared social purpose was drawing to a close.

I hadn’t intended this tour of some of London’s finest council estates to be so elegiac but the contemporary picture of social housing’s marginalisation and market-driven ‘regeneration’ creates a poignant counterpoint to the energy and aspirations of previous generations. If you visit any of the estates on show during Open House London, my plea to you is to think of them not as monuments to a bygone era but as beacons of what we can and should achieve in a brighter future.
Note
The residents of Central Hill and Cressingham Gardens both have active campaigns fighting to preserve their homes and communities. See Save Central Hill and Save Cressingham Gardens to find out more and lend your support.
SHOUT (Social Housing under Threat) has its own website and is actively campaigning to defend social housing and promote it as the best and necessary solution to our housing crisis.

Pingback: Open House London 2016: A Tour of the Capital’s Council Housing, Part Two — Municipal Dreams | Old School Garden
Pingback: Open House London 2016: A Tour of the Capital’s Council Housing, Part One | Municipal Dreams