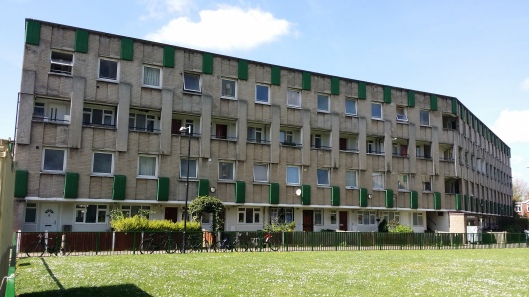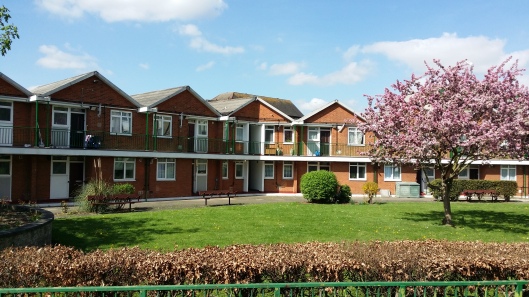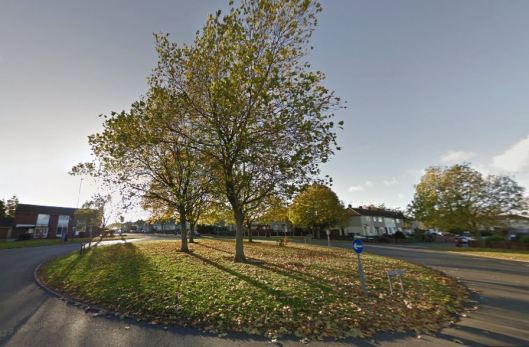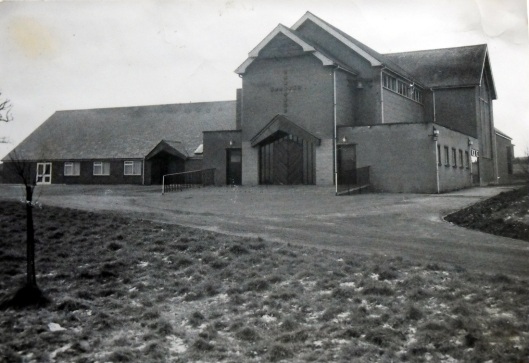Tags
 The Metropolitan Borough of Lambeth formed in 1900 was a strange hybrid – stretching seven miles north to south but little over two and a half miles across at its widest point, encompassing industrial and poor working-class districts to the north and leafy middle-class suburbs to the south. This duality found reflection in the Borough’s politics and housing policies. But it did create some of the finest council housing of its time.
The Metropolitan Borough of Lambeth formed in 1900 was a strange hybrid – stretching seven miles north to south but little over two and a half miles across at its widest point, encompassing industrial and poor working-class districts to the north and leafy middle-class suburbs to the south. This duality found reflection in the Borough’s politics and housing policies. But it did create some of the finest council housing of its time.
In terms of party politics, the Borough followed a London pattern in the interwar period. Labour briefly controlled the Council in an alliance with the Liberal Party from 1919 to 1922 but, wiped out in 1922, it would not hold power again until 1937. The Conservative Party governed in the interim.
In social terms, in 1925, Lambeth’s Medical Officer of Health stated ‘the well-known fact that there are practically no so-called “slum areas” (in the usual acceptance of the term) in the Borough’. (1)
This might have surprised Frank Briant, the radical Liberal MP for Lambeth North, who just six years earlier had described ‘almost unbelievable congestion’ in the Borough. He continued: (2)
I know of basement rooms in which people regularly sleep which are only 6 ft high and their ceilings less than a foot above ground level. The only admittance for light and air is through a low grating which it is impossible to keep always open owing to the dirt and wet getting in.
And as late as 1938 some 5600 homes with inhabited underground rooms remained.
But the Medical Officer of Health’s statement was perhaps true in the narrow sense that there were few courts or back-to-backs in Lambeth. Rather, as Briant described in his constituency, there was a large number of houses, built in more prosperous times, ‘formerly rented by single families…now let out as tenements’. According to the 1931 Census, over two thirds of Lambeth families lived in multiple occupation; over one third lived three families to a home. (3)
In the 1920s, the ruling Conservative Party pursued what it was proud to call the ‘Lambeth Policy’ – a policy of reconditioning rather than slum clearance. Between 1920 and 1925, some 2966 inspections resulted in just 107 demolitions; in the vast majority of cases the Council’s housing inspectors specified and then enforced repairs.
But Lambeth did build – in its own suburbs to the south, on a small scale but impressively. Its 1920s schemes reflected the spirit of the 1918 Tudor Walters Report and the design ideals of the immediate post-war period and its pledge of ‘homes for heroes’.
The Borough’s St Louis Estate in West Norwood was completed in 1923 – a mix of cottages and two-storey flats. The homes were modest – though the flats’ porticoes and windows add a little grandeur – but careful attention was paid to contemporary town planning principles in their arrangement and landscaping.
The Holderness Estate in Norwood completed two years later took these principles further. Tree-lined avenues and the green open space at its heart complemented the ‘steeply-pitched tiled roofs and overhanging eaves, tile quoins and country cottage elevations’ of its housing. According to Edmund Bird, the ‘general character of the estate is one of a sleepy garden village’. (4)
The Bloomfield Estate would be the finest of the Borough’s interwar estates. The Council had acquired 18.5 acres of land in Norwood belonging to the late Sir Alfred Tritton in 1924. It proposed building 318 dwellings on the land at a density of 17 per acre. (5) A tender of £55,316 to build the first 86 houses was accepted from private contractors Higgs in October that year. The relatively high amount was agreed by the Ministry of Health in view of the difficulties of the site. (6)
The Estate was finished in 1927, the planners having made imaginative use of its hilly terrain as can be seen in the ‘village green’ on Durning Road. Garden City ideals are also apparent in the cul-de-sacs of Gibbs Square and Close, in the overall greenery of the Estate – in September 1927, the Housing Committee agreed to spend £270 on trees for Bloomfield – and the arts and crafts references in the timber porches of some of the homes and other detailing.
In planning and architectural terms, there is genuine quality to Lambeth’s working-class garden suburbs of this time. Still, as a corrective to the view that construction failings belong only to the era of modern system-building, it’s worth recording that a severe snap of cold weather in March 1929 led to 325 of 535 homes on the three Lambeth estates suffering burst pipes. The Bloomfield Estate Tenants’ Association complained that roofs weren’t boarded, nor cistern and water pipes lagged.
That cost-cutting notwithstanding, this was expensive housing. The Bloomfield Estate had cost £234,931 to build, £195,888 on the housing alone. Such expenditure was inevitably reflected in the rents and therefore in the housing’s affordability.

Floor plan of three-bed home (taken from Osmond Cattlin, ‘Provision and Planning of Working-Class Dwellings: Post-War Policy’, Journal of the Royal Society for the Promotion of Health, March 1931)
In 1925, as the Council came to determine allocations for the new Bloomfield Estate, it estimated that prospective tenants would likely require an income of £4 a week to afford its rents. Of 3500 then on the Council waiting list, only around 500 qualified. In north Lambeth – where housing needs were most pressing – the Lady Margaret Hall Settlement reckoned the average wage of ‘a family man’ into the 1930s to be around £3 a week. In 1929, with rents set at between 20s 11d (£1.05) and 23s 7d (£1.18) a week, wages on the Bloomfield Estate were said to average between £3 and £4 a week. Not surprisingly, around one third of tenants were in arrears.
The Housing Committee examined these arrears carefully. In the case of Mr HW Bryant – unable to pay the rent through unemployment and sickness in the family – it was the Council’s own Relieving Officer who requested he be allowed to pay off the deficit at 4s (20p) a week:
if this family (which consists of nine persons in all) is ejected they, having no alternative accommodation, will have to be admitted to the Guardians’ Institution and…the Guardians already have chargeable a large number of children residue of families admitted in like circumstances.
The bureaucratic language reminds us that the shadow of the workhouse still lay heavily over the working class into the 1920s.
For all Lambeth’s genuine achievements in the housing field in the postwar period – and despite the parallel efforts of the London County Council in the borough – there was still clearly much to do. By 1929 the number of ‘live’ cases on the waiting list had risen to 4000 and the problem of providing affordable housing for the borough’s poorest and most overcrowded residents remained pressing.
We’ll examine Lambeth’s changing policies in that regard in next week’s post.
Sources
(1) Wellcome Library, London’s Pulse: Medical Officer of Health Reports, 1848-1972: Report of the Medical Officer of Health for Lambeth, 1925
(2) Quoted in ‘Lambeth Slums’, The Times, 10 May 1919
(3) Cited in Social Services in North Lambeth and Kennington. A Study from Lady Margaret Hall Settlement (1939)
(4) Edmund Bird and Fiona Price, Lambeth Architecture, 1914-1939 (2012) and Edmund Bird, Survey of Historic Housing Estates of the 1920s and 1930s in the London Borough of Lambeth, London Borough of Lambeth Conservation and Urban Design Team (July 2003)
(5) ‘Lambeth Housing Scheme’, The Times, 5 March 1924
(6) This detail and that which follows is extracted from the Metropolitan Borough of Lambeth Housing Committee Minutes held in the Lambeth Archives.
My thanks to the staff of the Lambeth Archives in the Minet Library for their advice and help in accessing some of the sources listed above.











































