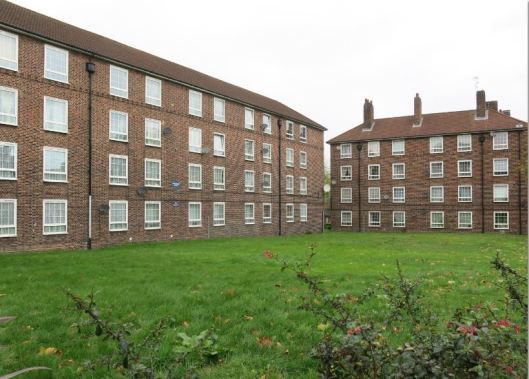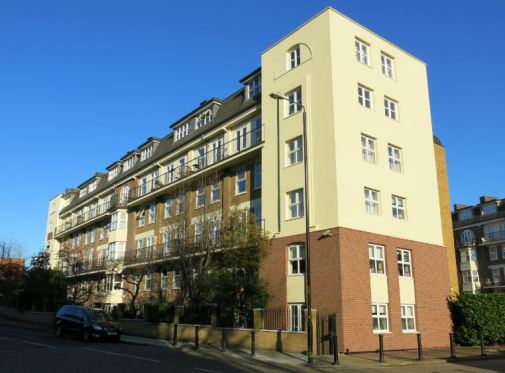To some, the Honor Oak Estate is better known as Tenement Town, one of the London County Council’s largest interwar block estates and one of its worst. Criticised for its location, its facilities (or lack of them) and for its low standard of design, it became ‘A Warning for Planners’ – an example of what to avoid as rehousing efforts redoubled after the Second World War. (1)
The LCC acquired the 30-acre site in Brockley, divided between the Metropolitan Boroughs of Deptford and Lewisham, in 1932. Construction of what would become a 27 block, 1104 dwelling estate began shortly after. The context – you’ll know this by now if you’ve been following the blog – was two-fold: one, the acceptance that in inner London there was little alternative but to build flats for those who needed to be near work and couldn’t afford the expense of the cottage suburbs and, two, the 1930’s drive against slums and overcrowding.
In Honor Oak, 725 of the tenements were allocated to those displaced by slum clearance and 378 for those moved through overcrowding. (2) Typically, this predominantly poorer working class could not afford council rents. The solution for the Municipal Reform Party (the Conservatives in a London municipal guise) was to build more cheaply and thus rent more affordably.
Four of the early blocks were of the so-called ‘Modified Type B’. These were around one fifth cheaper to build with rents reduced to match and represented, according to an LCC minute: (3)
a successful endeavour to provide suitable hygienic accommodation for the poorer classes at a substantially lower rent than that charged for accommodation of the ‘normal’ type.
‘Suitable’ in this context meant a shared washhouse (fitted with bath, copper and sink) between every three flats. There were other economies too – stained, rather than painted, woodwork and unplastered walls in hallways and kitchens, smaller rooms, and ceilings lowered six inches to a height of 8 feet. (4)
 One of the next blocks built, Turnham House, had baths in the kitchen. A resident allocated to Turnham had the good fortune to meet the local postman on her way to inspect the flat: she took his advice to move instead to Kentwell House – nicknamed ‘the Mayfair block’ as all its flats had their own bathroom.
One of the next blocks built, Turnham House, had baths in the kitchen. A resident allocated to Turnham had the good fortune to meet the local postman on her way to inspect the flat: she took his advice to move instead to Kentwell House – nicknamed ‘the Mayfair block’ as all its flats had their own bathroom.
In 1934, Labour took control of the LCC and moved quickly to drop the so-called ‘modified’ tenements. But Honor Oak suffered other disadvantages, not least its location – bounded on north, east and west by the Southern Railway and on the south by a cemetery – and split between two local authorities.
This isolation was compounded by the lack of community facilities. The Estate’s harshest critic was scathing about this: (5)
Removed from all their own associations – from their neighbours and friends, their favourite pubs and cinemas, from the whole environment in which they had grown and to which they had adapted themselves – the people were left to their own resources, and had practically none.
Elsewhere, Len White wrote – with unconscious if compassionate condescension – that ‘the Honor Oak Estate, far from raising the standards and developing the capacities of its erstwhile slum tenants, has stunted their social development’. (6)
Those tenants themselves recall ‘there was no proper road – it was all sleepers’ and, before a small terrace of shops opened on the ground floor of Turnham House, that ‘the Salvation Army used to come round with basins of soup [or] a van come round where we could buy things and pay at the end of the week’. When those shops did open in 1936, another early resident complains ‘you couldn’t touch the prices, they were sky high. I used to go off the estate to do my shopping’.
The Estate’s children were also badly served. The local school was nearby – just 200 yards away – but across a closed railway footbridge which forced a circuitous mile hike to get to the school. When the authorities relented, the footbridge was opened for just two twenty-minute periods in morning and afternoon.
The children may not have felt that welcome on arrival. To the school’s head teacher, they stood out ‘“like red pillar boxes”…identified every time by their inferior physique, manners, speech and dress’.
Open space comprised asphalted courtyards between the blocks and one rough-surfaced playground. Small strips of grass in front of the blocks were railed off and ‘no longer green’. At least the Lewisham infant welfare centre was situated within one of the blocks but neighbours in Deptford had to travel a mile to reach their centre.
Some of these deficiencies were recognised. There were plans for a community centre as early as 1938 – an ambitious £22,000 scheme to include ‘an assembly hall, dressing rooms, canteen, lecture rooms, gym and shower baths’. (7) But the war intervened and it wasn’t until 1981 that the Honor Oak Community Centre was finally opened.
The social dislocation experienced by Honor Oak’s earliest residents was real enough but for middle-class observers, the problems were compounded by the character of the tenants who, having ‘lived narrow and circumscribed lives in their old environment’, were ‘deeply conservative and ill-fitted to adapt themselves to new conditions’. There was also, it was said in an early use of the term, ‘a considerable proportion of problem families’.
Len White, the author of this commentary, was a member of a Pacifist Service Unit drafted to the Estate in 1941. His close engagement with the Estate and commitment to its community is undoubted and yet he remains an outsider with the sensibilities of his type.
What is objectively the case is that on average over one in five of tenants moved out of the Estate in the years before 1939. Those who didn’t vote with their feet, as it were, and those in particular who remained on the Estate to reminisce forty years later bring their own set of biases, of course but it’s worthwhile to honour their experience and insights too.
To one woman, her new home ‘was like a little palace. Everything was new’. And they remember high standards, not a ‘sink’ community:
We had rules and regulations on our landing and on our rent cards. You had to have your mat swept and cleaned by 10 o clock and your balcony cleaned. Each person did the stairs when it came to their turn. They had to scrub them on their hands and knees but you could eat off them.
And dignity:
If somebody was getting buried, all the washing in the Square was taken down. All the lines were taken down, both gates were opened for the hearse to come in. It was swept up early, just before the funeral. It used to be dead quiet. And everybody used to pay their respects from the balcony.
You can find your own ‘truth’ among these competing perspectives.
It was in any case a different world after 1945 and we’ll look at that history next week.
Sources
(1) This was the title of a work jointly authored by Ruth Glass and LE White in 1945, A Warning to Planners: the Story of Honor Oak Estate
(2) London County Council, London Housing (1937)
(3) Quoted in ‘A Street Door of Our Own’: A Short History of Life on an LCC Estate by local people from the Honor Oak Estate, London (1977)
(4) JA Yelling, Slums and Redevelopment: Policy and Practice in England, 1918-45 (2004)
(5) LE White, Tenement Town (1946)
(6) LE White, Honor Oak Estate, A Talk to the Association for Planning and Regional Reconstruction, The Architects’ Journal, March 1 1945
(7) The Times 4 May 1938




































