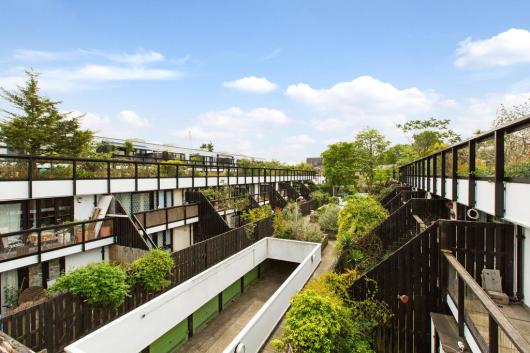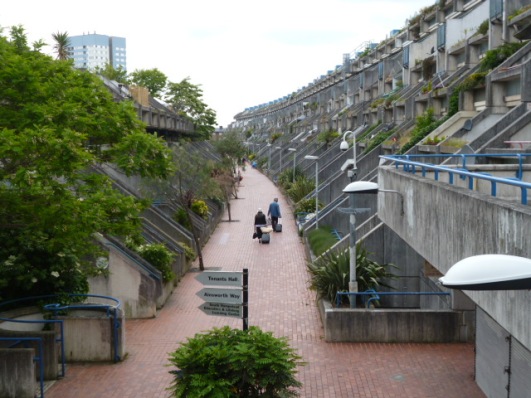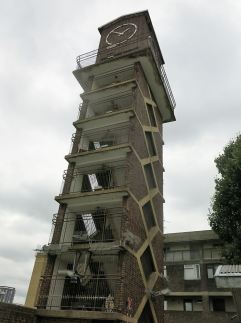I’m delighted to feature another guest post this week, this by Rosamund West who is researching ‘London County Council housing schemes and public art, 1943-1965’ for a PhD at Kingston University. She’d be pleased to hear from anyone with an interest in her work – further information and contact details are given at the end of the post.
The London County Council’s post-war attitude to Londoners and the communities of London stems back to the 1943 County of London Plan. A rebuilding plan for London, written while the war was still being fought, and the outcome uncertain, the plan imagined the city improved. My research begins in 1943 with the County of London Plan and ends in 1965 with the demise of the London County Council and I am looking at how the London County Council expressed its intentions for London and Londoners through both architecture and the artworks installed within residential settings: (1)
To ignore or scrap these communities in favour of a new and theoretical sub-division of areas would be both academic and too drastic; the plan might look well on paper but it would not be London.
The post-war situation
After the Second World War, London faced a housing crisis that feels very familiar to us in 2016, though its cause may be different. There was a general sense that Londoners had endured the bombing and destruction of their homes and communities (as shown by the frontispiece image and quote from the Prime Minister below) and after the war they deserved something better. The solution was driven by optimism and a hope for the future, for a better standard of living for all: council housing was the answer. For the London County Council, re-housing Londoners ran conveniently alongside creating a new – and improved – London.
Lord Latham, the then leader of the LCC, describes in the 1943 County of London Plan the ambition to rebuild London: (2)
We can have the London we want; the London that people will come from the four corners of the world to see; if only we determine that we will have it; and that no weakness or indifference shall prevent it.

Frontispiece image from the County of London Plan (1943)
Winston Churchill, quoted in the Plan, had earlier expressed similar sentiments: (3)
Most painful is the number of small houses inhabited by working folk which has been destroyed…We will rebuild them, more to our credit than some of them were before. London, Liverpool, Manchester, Birmingham may have much more to suffer, but they will rise from their ruins, more healthy and, I hope, more beautiful…In all my life I have never been treated with so much kindness as by the people who have suffered most.
The County of London Plan was commissioned by the LCC, written by Patrick Abercrombie and John Forshaw, and published in 1943. The plan is ambitious about the future of London. Emphasis is placed on the importance of communities within London, and communities are referred to throughout the plan. For the LCC, decent housing is central to a strong community: (4)
Housing is a matter which, whether considered as individual dwellings or in the broader, community sense, directly effects every citizen, young and old. A good house, with all the amenities necessary for a full and healthy life is a primary social need for everyone and must be the constant objective.
Recognising communities
The LCC was proud of its role as a paternalistic municipal body that knew London and Londoners well, meeting the needs of the communities it served. LCC publications express pride in the post-war rehousing schemes. The LCC publication of 1951, The Youngest County expresses this pride in improving the lives of Londoners. We are told of an imaginary London family, ‘The Citizens’ living in their council block, ‘Everyman House’: (5)
As she gets the tea ready for her husband, two sons and two daughters who will soon be home from their Saturday afternoon shopping or football match, she thinks – for the hundredth time that day – of her delight in this new home…
…Mrs Citizen is one of many thousands of mothers who are at last, thanks to the efforts of the London County Council, able to make a real home for their families after years of discomfort in cramped or miserable quarters.
Communities are defined in the County of London Plan as ‘neighbourhood units’ of 6,000-10,000 people, based on the amount of children it took to fill a primary school. These communities were planned to be self-sufficient centres in their own right, ideally containing their ‘own schools, local shops, community buildings and smaller amenity open spaces’. (6) The communities of London were mapped and defined in the County of London Plan:

County of London Plan, ‘Communities and Open Space Survey, coloured plate 2, facing p28
This map shows the existing community structures within London: where town halls were, where shopping centres were, and where community boundaries lay.

Detail of Communities and Open Space Survey, coloured plate 2, facing p28

Detail of ‘Communities and Open Space Survey’ coloured plate 2, facing p28
The LCC faced the immense task of re-housing Londoners, alongside improving their living conditions. For the LCC, this meant decreasing the population density by relocating people further out of London. The County of London Plan aimed to displace between 500,000 and 600,000 people. The ideal density was 136 persons per acre. 1938 figures of population density in London go as high as 436 persons per acre. To achieve 136 persons per acre in the Stepney/Poplar area, one of the Reconstruction Areas identified in 1943, a 42 per cent thinning of the population needed to occur. (7)
For those that remained, new structures and perhaps new neighbours faced them. The LCC used artworks in residential settings to create a link for people from the past to their new architectural setting, re-establishing the community. By using artists that responded to the history and culture of a specific community, the LCC were signalling a continuation of that community, still established in its native environment.

County of London Plan, ‘A Social Framework for Reconstruction Areas’, ‘a proposed grouping of the existing communities of the East End and South Bank areas into separate and definite entities, with schools, public buildings, shops and open spaces allocated to each unit’, plate XXXVI, facing p104
The above map shows the proposed neighbourhood units for the East End and South Bank areas of London, both areas that were identified as in need of reconstruction in the County of London Plan. The map shows the neighbourhood units that would become the Lansbury Estate in Poplar and the Silwood Estate in Rotherhithe. Industrial areas are identified as areas coloured black, and the proximity of both of these estates to the docks and the river is clear: (8)
In need of radical reform are the depressed residential areas, particularly of the East End and other industrial boroughs, where there are large areas of dreary and monotonous streets. The invincible cheerfulness and neighbourliness of the Londoner makes the best of these areas…
…there is much to be learnt from the urban co-operation and sturdy individualism of these London communities, typical examples of which are the eastern boroughs. To try to remedy their obvious defects by a rigid formula of reconstruction which ignored their natural grouping would be to shirk the problem of meeting some of the essential human requirements.
The Lansbury Estate, Poplar
The Stepney/Poplar Reconstruction Area was identified early on by the LCC, and is explained in the County of London Plan. The area was divided up into 11 neighbourhood units, and the Lansbury Estate site was neighbourhood number 9. The Lansbury Estate was featured as the Live Architecture Exhibition in the Festival of Britain, and so would act as a showpiece community for the LCC in its rebuilding of London.
The LCC were keen to bind this new landscape to the local community. The first residents were Mr and Mrs Snoddy, Poplar people, who were rehoused from their older Victorian home. Many of the residents of the Lansbury Estate were local Poplar people. The LCC further tied the area to the people of Poplar by inviting Poplar and Stepney Borough Councils to pick a name for the new estate. The chosen name was in honour of Labour politician George Lansbury, a figure of great significance to the people of Poplar. (9)
As part of its patronage of the arts programme, the LCC, in consultation with the Arts Council, installed The Dockers by Sydney Harpley in 1962. It was located on the edge of the Lansbury Estate in Trinity Gardens next to the Trinity Methodist church, East India Dock Road, which had been completed in 1951.

Trinity Church, East India Dock Road (Photograph Rosamund West, August 2016)

Sydney Harpley, The Dockers, Trinity Gardens (c) London Metropolitan Archives (LMA/4218/01/025)
The proximity of the docks to the Lansbury Estate clearly informed the subject matter for this sculpture. Many of the people housed on the Lansbury Estate were employed either in the docks, or in the many associated industries reliant on the docks. At the time of planning, London was still a major port. The demise of the docks and subsequent collapse of industry in London, particularly focussed on the East End and river communities, was not yet known. As the County of London Plan explained in 1943: (10)
London is a great industrial town as well as a capital city and a governmental and administrative centre.

Sydney Harpley, The Dockers, Trinity Gardens (c) London Metropolitan Archives (LMA/4218/01/025)
The sculpture references the industrial culture of this part of London as well as suggesting a camaraderie between the figures. The two dockers bear a heavy load between them, their figures merging with their shared load and with each other. A depiction entirely fitting for an industry supported by a close-knit community where traditionally sons had often followed fathers into the docks.

Sydney Harpley, The Dockers, Trinity Gardens, with St Mary and St Joseph Roman Catholic Church in the background (c) London Metropolitan Archives (LMA/4218/01/025)

Empty plinth where The Dockers once stood, Trinity Gardens, East India Dock Road (Photograph Rosamund West, August 2016)
With the demise of industry on the river, a sculpture for a community familiar with the docks quickly lost its relevance. Sydney Harpley’s sculpture was badly vandalised until only the legs of the dockers remained. Today, only the plinth remains.
Silwood Estate, Rotherhithe

County of London Plan, ‘Aerial view of an area in Bermondsey’, coloured plate no. 5 (2)
This image from the County of London Plan depicts the area of Rotherhithe, which would become the Silwood Estate, as a perfect example of a site that could be developed at the ideal 136 persons per acre. (11) Within this neighbourhood unit, or community, was planned a school, a nursery school, shops and businesses, and a community centre. As with the Lansbury Estate, the LCC used its patronage of the arts programme to install an artwork on this estate. Whereas the sculpture at the Lansbury Estate referenced the local industry, the sculpture chosen for the Silwood Estate referenced the location of the site.

Uli Nimptsch, Neighbourly Encounter, 1961 (c) London Metropolitan Archives (LMA/4218/01/046)
Neighbourly Encounter by Uli Nimptsch was installed on the Silwood Estate in 1964. The Silwood Estate straddled the borders of the Metropolitan Boroughs of Bermondsey and Deptford. The fence represented the boundary between the two boroughs and the two figures the neighbourliness that existed between the two communities (12). The piece further references the area with the artist’s use of two local children as the models, David Grist and his sister Doreen. Sadly, as with The Dockers, Neighbourly Encounter is missing.
The London County Council, in its enthusiastic tackling of the post-war housing crisis, put emphasis on communities and Londoners. By also installing artworks in residential settings, the LCC was introducing art into the environment of normal working people. Perhaps patriarchal and over-bearing to us today, the LCC wanted to be seen as a caring municipal body that re-housed Londoners, and re-housed them well. Installing artworks within housing schemes went above and beyond the basic urgent need for shelter. By selecting artists and artworks that referenced the local history or culture of an area, the LCC was investing in the less tangible, emotional crux of what community means and what makes that community thrive.
Sources
Further detail on Rosamund’s research can be found on this information page. You can follow her on Twitter at @Rosamund_Lil.
(1) Abercrombie, P. & Forshaw, J. H. County of London Plan, (Macmillan & Co, 1943), p.8
(2) County of London Plan,iii
(3) Churchill, 8 October 1940: County of London Plan, frontispiece
(4) County of London Plan, p74
(5) London County Council, The Youngest County. A Description of London as a County and its Public Services, (London, 1951), p.166
(6) County of London Plan, p101
(7) County of London Plan, p83
(8) County of London Plan, p4
(9) ‘The Lansbury Estate: Introduction and the Festival of Britain exhibition’, in Survey of London: Volumes 43 and 44, Poplar, Blackwall and Isle of Dogs, ed. Hermione Hobhouse (London, 1994), pp. 212-223. British History Online http://www.british-history.ac.uk/survey-london/vols43-4/pp212-223
(10) County of London Plan, p84
(11) County of London Plan, p81
(12) Reverse of LCC photograph, LMA/4218/01/046
















































 The Estate epitomises the ‘neighbourhood unit’, a key element of post-war planning envisaged as a means of preserving and enhancing an ideal of ‘community’ which some felt betrayed by larger, more anonymous council estates such as Becontree.
The Estate epitomises the ‘neighbourhood unit’, a key element of post-war planning envisaged as a means of preserving and enhancing an ideal of ‘community’ which some felt betrayed by larger, more anonymous council estates such as Becontree.




