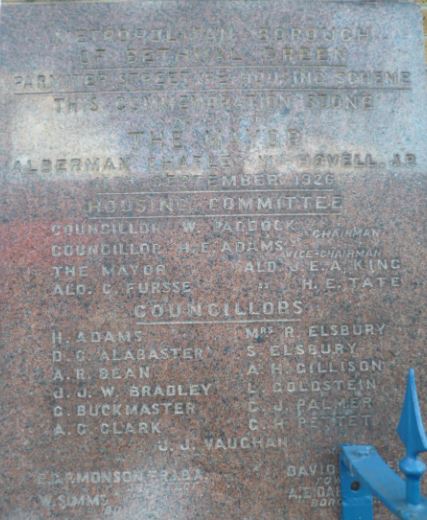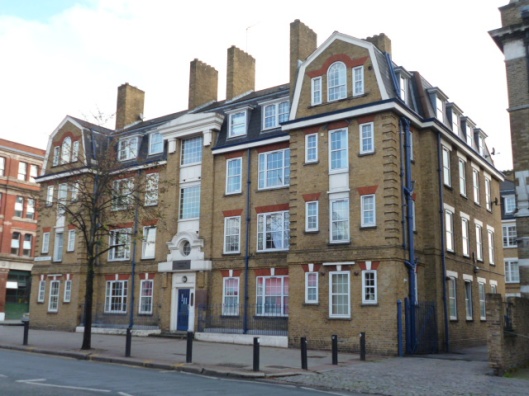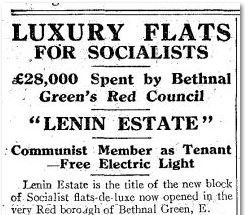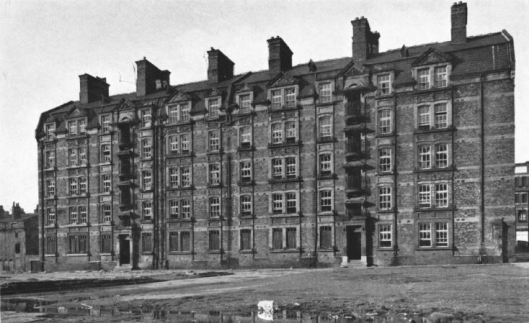Tags
The World’s End Estate was built at the end of the great boom in high-rise housing in the sixties. And it got a bad press. Today it stands as one of the most impressive of the high-rise, high density developments of its time and maybe one of the most likeable.
The scheme was conceived by the Metropolitan Borough of Chelsea in 1963 who commissioned its original design from the architect Eric Lyons. It was seen through, after 1965, by the Royal Borough of Kensington and Chelsea. Both, as befits this generally affluent area, were Conservative-controlled but this at a time when the local state still exercised responsibility for the proper housing of working people.
Eric Lyons had made his name with his architectural practice Span, building, it’s been said, to meet the ‘Outer Suburban dream for those enjoying the good life’. (1) This was a far cry from most social housing of the 60s. But the ideals of Span – ‘community as the goal, shared landscape as the means, and modern, controlled design as the expression’ – would find expression in World’s End.(2)
When Chelsea announced its plan, it was proclaimed ‘village style living in the heart of London’.(3) If so, it was a very densely-settled village. Lyons’ plans projected a housing density of 250 people per acre. This was far above the London County Council’s limit of 136 people per acre and the LCC rejected the plan.
Kensington and Chelsea refused to back down – a lower density, they argued, could not rehouse all those cleared from the 11 acres of run-down terraced housing it replaced. After a public enquiry, and vindicated by the high quality of the proposed scheme, ministerial approval for a 750 unit development was granted in 1966.
A £5.6m tender was accepted in 1969 and construction began the same year. The first residents moved in in 1975 and the scheme as a whole was completed in 1977. Building had been slowed by a twelve-week national building strike in 1972 – fought against ‘the lump’ (the casual employment of subcontracted construction workers without benefits or employment rights) but complicated here by labour shortages and the difficulty of agreeing wage rates.
The contractors, Cubitts, withdrew from the contract – complaining it had become financially punitive. Bovis took over with a tender £1.1m higher. And the finished scheme – with all ancillary works – came in at £15m. It was alleged that this equated to an economic cost rent per flat of £2600 a year though actual rents (exclusive of rates and central heating) were set at between £8 and £20 a week.
But the Estate itself deserves our attention. It comprises those 750 homes and a population of around 2500 living in seven high-rise tower blocks of between 18 and 21 storeys joined by nine four-storey walkway blocks in a figure of eight.
The high-rise blocks contain about half the Estate’s flats and all its two-bed dwellings – typically four flats to a floor with three-bedroom duplex units located at the top of each. The rest of the flats – a mix of bedsits, one-bed, three-bed and four-bed units – are clustered along the low-rise walkways.
The dry descriptive detail does scant justice to the Estate’s appearance. There’s the Thames-side setting, of course, and the spectacular views from the higher flats. Then there’s the interestingly irregular lay-out and the polygonal design of the tower blocks.
The latter, with those duplex units projecting from the top, prompt real enthusiasm from current architectural commentators: (4)
What we have at World’s End is the extraordinary efflorescence at the summits of the towers, where the flats are cantilevered out and piled up into an irregular skyline of great romantic appeal.
And the Estate as a whole is finished with a brown-brick cladding, concealing its pre-cast concrete construction, which adds a warmth to the construction and, so they say, an echo of the terraced housing it replaced.
While Lyons’ original layout largely stood, the ‘architectural expression’ of the finished design was principally down to his partnership with HT Cadbury-Brown. ‘Jim’ Cadbury-Brown was a Modernist disciple of Erno Goldfinger but he is described as balancing ‘the best of Modern movement ideals…with a firm commitment to “the community” – with a wit, warmth and rich humanity’. (5)
That, however, was not the perception of those early critics of the World’s End Estate we noted. According to a contemporary article in the Architects’ Journal, ‘as a “nice place to live in” it fails’: (6)
the internal courts have an air, not of modern domesticity, but of castle yards…No longer visibly a ‘home’ the dwelling is sunk within an abstract super-image. This may be impressive but to the home-maker it is not the point…Let us hope that it marks the end of this particular road.
Another account noted that ‘despite the efforts made to reduce the sense of alienation with the building, one still has to report a significant degree of vandalism in and around the lifts’. The lifts and lift areas were ‘not defensible’.(7)
This built on the emerging theory of ‘defensible space’, critical of open-access high-rise development and the anti-social behaviour which allegedly followed, pioneered by US architect Oscar Newman and popularised in the following decade by Alice Coleman.
There were four caretakers in the Estate in those days. Now there are two but there is a concierge and those common areas are resident-only. Still, the view is that the problems of the early years lay far more in the demographics of the Estate – the large number of families with teenage children – than in any obvious design flaw. (8)
If there was any validity to those early criticisms then, they seem far less justified now. The Estate, unusually perhaps, has aged well. It seems both an attractive landmark and a good place to live – popular, by most accounts, with its residents. Those ‘castle yards’ look green and pleasant.
Those residents have evolved. Many have grown older with the Estate. There are fewer youngsters now – just 350 out of population of 2500 – and it’s a quiet place to live.
Patterns of occupancy have evolved too. As a Conservative authority, Kensington and Chelsea was happy to sell off its properties before Right to Buy but, with the added impact of the latter, some 178 are now leasehold. Of these, 70 per cent are owner-occupied, most by their original tenants; the rest are sublet.
Still, 550 homes of the 750 – almost three quarters of the total – are rented from the council. While the Council retains the freehold, the Estate itself is managed by the Kensington and Chelsea Tenants Management Organisation. There’s also a Residents’ Association with about 200 members.
As a final reminder of the current complexity of social housing, some of the sold-off flats are back as social housing, having been purchased by local housing associations. (9)
The Estate isn’t listed yet, generally to the relief of residents as it means necessary renovations can be carried out more cheaply – though it also allowed the Council to fit some very out-of-keeping front doors.
Despite that, take a look at the World’s End Estate, by the Thames at the unfashionable end of King’s Road. It’s one of the most successful high-rise, high density council housing schemes of its era.
I’ll leave the last word to current occupants: (10)
35 years on however and despite many changes by the Council, both wise and unwise, the core design envisioned by Eric Lyons remains in place: seven tower blocks interlinked by ‘streets in the sky’ providing 750 ample-sized and comfortable homes with access to decent local facilities to over 2500 residents, many of whom have come to love and cherish the estate.
Sources
(1) Kenneth Allison, Architects and Architecture of London, 2008
(2) Dominic Casciani, ‘A House Like No Other’, BBC News Online, 9 November 2006
(3) ‘Community Estate in Chelsea’. The Times, October 10, 1963
(4) James Dunnet, ‘World’s End: the pride of Eric Lyons’, BD Magazine, November 2008
(5) Diana Rowntree, HT Cadbury-Brown obituary, The Guardian, July 13 2009
(6) Quoted in James Dunnet, ‘World’s End: the pride of Eric Lyons’
(7) Henry Herzberg, Housing at World’s End, Chelsea: Appraisal, Architects’ Journal, April 20 1977
(8) The view of former long-term resident of the Estate offered at London Open House 2013
(9) The data and information from London Open House 2013
(10) Factsheet for London Open House 2013 available from worlds-end.org.uk – the website of the World’s End Residents’ Association.
Read the Love London Council Housing post At the World’s End for some better pictures and more opinions on the Estate.

























































