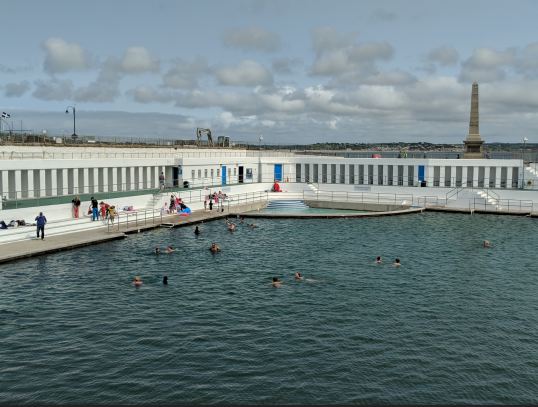The most important buildings in London – those with the greatest social significance for the mass of its people and those which have made the greatest visual impact on the capital – are council houses. In 1981, at peak, there were 769,996 council homes in the capital and they housed near 31 percent of its population.
It’s partly this ubiquity and familiarity that means most council estates don’t make it into Open House London, the capital’s annual celebration of its built heritage taking place this year on the weekend of the 16-17 September. In fact, there are rather fewer this year than previously.

Housing crisis and protest
Let’s be fair here, not all municipal schemes have represented the very best of architecture and design.But there’s another process in play – the marginalisation of social housing and its contribution to the lives of so many. We are asked to forget all that social housing has achieved, just as we are asked by some supporters of a boundless free market to discount it as a solution to the present housing crisis.
This post offers an alternative perspective: a chronological tour of the Open House London venues which do mark an alternative and progressive history – council housing to savour and celebrate. I’ve written on many of these in the past so click on the links to get to those earlier posts and further information. Open House locations are picked out in bold.

Houses on the Risley Avenue and Awlfield Avenue junction, Tower Gardens Estate: a ‘butterfly junction’ of the type pioneered in Letchworth Garden City
We’ll begin, appropriately, with the Tower Gardens Estate in Tottenham – designed and built by the London County Council (LCC) before the First World War: a cottage estate for working people inspired by the Garden City and Arts and Crafts movements of the day. Just under 1000 homes were built on the Estate before the war halted construction; a further 1266 houses and flats were added – in plainer style but in keeping with Garden City ideals – in a northwards extension to the Estate between the wars.

Dickson Road, Progress Estate
The Progress Estate in Eltham wasn’t a municipal scheme. It was built by the Ministry of Works during the First World War and designed by the Ministry’s Chief Architect, Frank Baines; its role, to support the war effort by providing high-quality housing to the workers of the nearby Royal Arsenal Munitions Works. Almost 1300 homes were built in the single year of 1915, showing what can be done when housing needs are prioritised. Originally named the Well Hall Estate, it was renamed in 1925 when the Government sold it to the Royal Arsenal Cooperative Society. Fifty-five years later, the 500 remaining social rented homes were sold on to the Hyde Housing Association.

26 Chittys Lane, Becontree, with a plaque marking it as the first house completed on the estate
The Estate was a crucial influence on the 1918 Tudor Walters Report which in turn did much to shape the form and nature of council housing in the interwar period when the LCC alone built 89,049 council homes in the capital. Some 26,000 of these were built on the Becontree Estate in Dagenham, first mooted in 1919 at the height of the ‘Homes for Heroes’ campaign. It was the largest of the LCC’s interwar estates, housing by 1939 a population of 120,000. Such size (and an unpromising site) led some – despite the planners’ best efforts – to criticise the mass and uniformity of the Estate but to many, moving from inner-city slums, ‘it was heaven with the gates off.’

Berthold Lubetkin
Becontree was born in the (brief) era of ‘Homes for Heroes’ which marked the end of the First World War. A second world war and a landslide Labour general election victory in 1945 inaugurated a social democratic vision of Britain’s future and for no-one was this truer than Berthold Lubetkin, the architect of the Finsbury Health Centre, who famously declared that ‘Nothing is too good for ordinary people’. He fulfilled this vision in the Spa Green Estate, to the north, opened in 1949 and described by the Survey of London, not prone to hyperbole, as ‘heroic’ and by Nikolaus Pevsner as ‘the most innovative public housing’ of its time.


Bevin Court
Neither of these appear in Open House but two of Lubetkin’s schemes for the Finsbury Metropolitan Borough Council – one of the most progressive in the capital – are featured. Bevin Court was opened in 1954; the Cold War having put paid to plans to name the building after Lenin (who had once lived on it site). Its innovative seven-story Y-shape capitalised on its site and ensured none of the flats faced north but, visually, its crowning glory is its central staircase. Visit to see that and the newly restored Peter Yates murals and bust of Bevin in the entrance lobby.

Kendal House and Reddington House, Priory Green Estate
A few minutes’ walk to the north, you can also visit Lubetkin’s Priory Green Estate, completed three years later. It’s a much larger estate – 288 homes in seven large blocks but with similar attention paid to lay-out and landscaping and more striking, sculptural staircases. The Estate was transferred from Islington Borough Council, Finsbury’s successor after 1965, to Peabody in 1999 and, having fallen on hard times, has since been renovated with the aid of a £2m Heritage Lottery grant.

Goldfinger at Balfron
Another leading architect of the day was Ernő Goldfinger who designed Balfron Tower for the Greater London Council in 1968. Balfron is famous (or infamous according to taste) as one of the most imposing Brutalist designs of its time but it was, first and foremost, housing for working-class people being moved from local slums. Now the block’s council tenants have been ‘decanted’ and the flats are to be sold to those with the means to buy them on the open market. With a history of ‘art washing’ intended to sanitise this loss of social role and purpose, it’s perhaps a good thing that Balfron doesn’t feature in Open House this year.
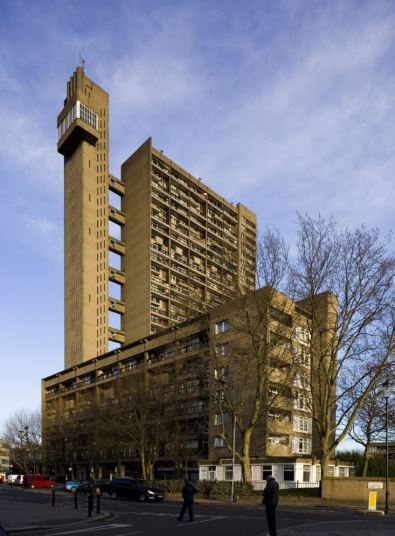
Trellick Tower without the heavy scaffolding currently in place for a major renovation
Fortunately, Balfron’s younger sister designed by Goldfinger, Trellick Tower and opened in 1972, does, despite Right to Buy, remain social housing built by the Greater London Council but owned and managed by the now infamous Royal Borough of Kensington and Chelsea. You can visit a social enterprise, comprising furniture workshops and showroom and café on the lower floors. I’ve not written on Trellick but the posts on Balfron will give you some background.
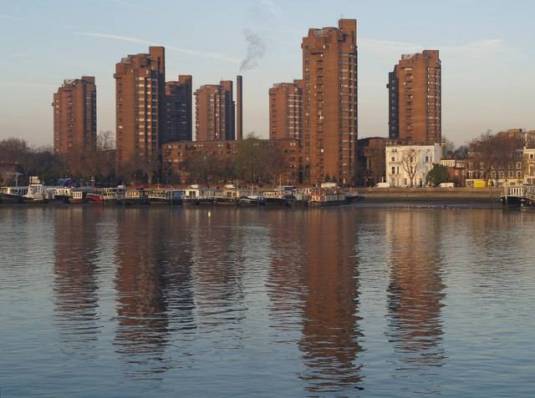
The World’s End Estate
Another landmark estate, this one created by the Borough of Kensington and Chelsea in happier times is the World’s End Estate. It’s an estate set on the banks of the Thames completed in 1977 when the working class were still permitted river views. Designed by Eric Lyons and HT (‘Jim’) Cadbury-Brown, in plain terms it comprises seven 18 to 21-storey tower blocks, joined in a figure of eight by nine four-storey walkway blocks but the whole, clad in warm-red brick, possesses a romantic, castellated appearance, providing great views within and without.

Ted Hollamby
In some respects, World’s End marked the end of an era of large, high-rise construction. As Chief Architect for the new (post-65) Borough of Lambeth, Ted Hollamby had concluded that ‘people do not desperately desire to be housed in large estates, no matter how imaginative the design and convenient the dwellings’. Hollamby believed that ‘most people like fairly small-scale and visually comprehensible environments. They call them villages, even when they are manifestly not’. His vision can be seen enacted in the Cressingham Gardens Estate.
Cressingham Gardens was described in 1981 by Lord Esher, president of RIBA, as ‘warm and informal…one of the nicest small schemes in England’. It’s a beautiful estate nestling on the edge of Brockwell Park which manages superbly, in Hollamby’s words again, to ‘create a sense of smallness inside the bigness…and to get the kind of atmosphere in which people did not feel all herded together’.
It’s a well-loved estate with a strong sense of community. Unfortunately, as part of Lambeth’s commendable pledge to build new homes at council rent in the borough, it has become another victim of ‘regeneration’; in actual fact, once more the threat of demolition.

Cressingham Gardens
The principal driver of this policy in London is money or the lack of it – the pressure to sell council real estate and build private housing for sale in order to raise capital for social housing at best or so-called ‘affordable’ housing at worst. A second is ‘densification’ – a belief that working-class homes must be built at greater density to accommodate the capital’s growing population. Not all regeneration is bad but where it means the destruction of good homes and the wiping out of existing communities it should be opposed.
A second signature Hollamby estate, not featured in Open House this year, Central Hill, is also threatened with demolition. The residents of both estatea have active campaigns fighting to preserve their homes and communities. See Save Central Hill and Save Cressingham Gardens to find out more and lend your support.

Thamesmead as envisaged in the mid-1960s
Thamesmead on the southern bank of the Thames Estuary represented planning and construction on a much grander scale. A gleam in the eye of the LCC from the fifties and then, from 1966, the Greater London Council’s ‘Woolwich-Erith Project’, it was envisaged as a ‘town of the 21st Century’ with a population of between 60- to 100,000 people.
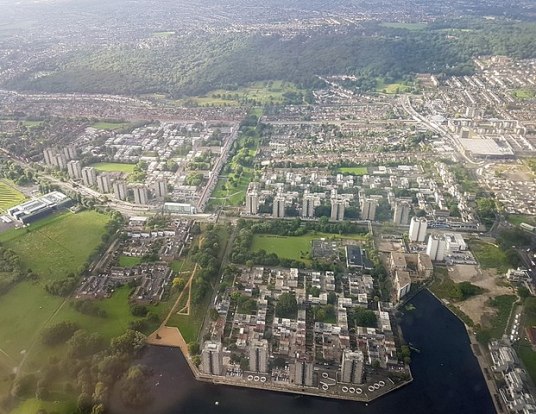
Thamesmead south and central, 2017 © Kleon3 and made available through Wikimedia Commons
Only 12,000 had settled by 1974 and the estate – with its difficult location, poor transport links and lack of facilities – was considered by many a failure. Taken over by Peabody in 2015, benefiting from new investment and the now delayed arrival of Crossrail in 2019, it’s on the up now and worth visiting for both its past and future promise.

Ferry Lane
New to Open House is the Ferry Lane Estate in Tottenham Hale, Haringey, designed by Jack Lambert for the GLC. Completed in 1981, it’s another low- to medium-rise estate which marks the changed sensibilities of its era. There’s an unusually full and detailed description of the design and history of the estate on the Open House website which will provide much fuller information.
The low-rise, high-density housing revolution of the later sixties and seventies was pioneered and most stunningly executed by the progressive borough of Camden under the enlightened leadership of Borough Architect Sydney Cook. Cook rejected the system-building then in vogue as the means to build as much as cheaply as possible – ‘I’ll use standardised plans if you can find me a standardised site,’ he said.

Stoneleigh Terrace, Whitington Estate
This can be seen firstly in the Whittington Estate, begun in 1969, designed by Peter Tábori, a young architect then in his mid-twenties. It’s a larger, grander scheme than those of Lambeth – in signature Camden style, six parallel linear stepped-section blocks of light pre-cast concrete construction and dark-stained timber. It was designed to be a ‘form of housing…which related more closely to the existing urban fabric than the slab and tower blocks, and which brought more dwellings close to the ground’. Each home had its own front door and a walk through the front door of 8 Stoneleigh Terrace during Open House will allow you to glimpse the innovative interior design of the housing too, chiefly the work of Ken Adie of the Council’s Department of Technical Services.

Neave Brown
We’ll conclude fittingly with another Camden scheme which is widely judged to be one of the most attractive and architecturally accomplished council estates in the country, Alexandra Road, listed Grade II* in 1993. It was the work of Neave Brown, awarded the Royal Gold Medal of the Royal Institute of British Architects in October 2017. He sadly died three months later.
The estate is better seen than described but, in its scale and confidence, it marks (in the words of modernist architect John Winter), ‘a magical moment for English housing’. Make sure to visit the recently renovated Alexandra Road Park and Tenants’ Hall (also featured in Open House), both integral to the design and original conception of the estate.
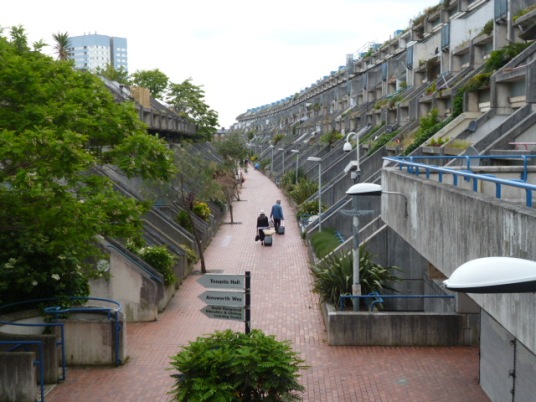
- Rowley Way, the Alexandra Road Estate
Alexandra Road was completed in 1979 – the year in which such high ambition would be consigned to the graveyard of history. It’s a sad irony that some of the very best of our council housing was built just as its near-century long story of practical idealism and shared social purpose was drawing to a close.
 I hadn’t intended this tour of some of London’s finest council estates to be so elegiac but the contemporary picture of social housing’s marginalisation and market-driven ‘regeneration’ creates a poignant counterpoint to the energy and aspirations of previous generations. If you visit any of the estates on show during Open House London, my plea to you is to think of them not as monuments to a bygone era but as beacons of what we can and should achieve in a brighter future.
I hadn’t intended this tour of some of London’s finest council estates to be so elegiac but the contemporary picture of social housing’s marginalisation and market-driven ‘regeneration’ creates a poignant counterpoint to the energy and aspirations of previous generations. If you visit any of the estates on show during Open House London, my plea to you is to think of them not as monuments to a bygone era but as beacons of what we can and should achieve in a brighter future.














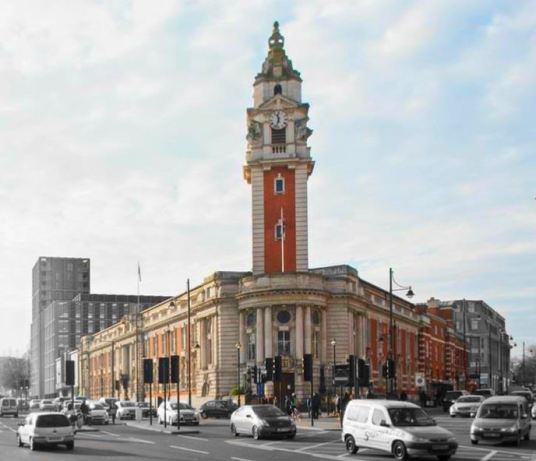





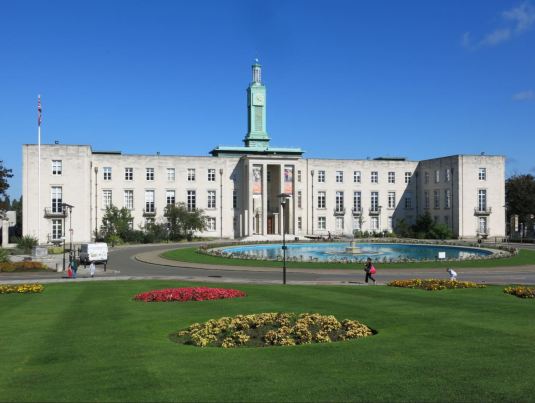
 The consummation of this ambitious era of municipal construction is found in Walthamstow Town Hall (now belonging to the Borough of Waltham Forest) and the adjacent Assembly Hall – a magnificent civic complex fronted by sweeping lawns and a grand central pool and fountain.
The consummation of this ambitious era of municipal construction is found in Walthamstow Town Hall (now belonging to the Borough of Waltham Forest) and the adjacent Assembly Hall – a magnificent civic complex fronted by sweeping lawns and a grand central pool and fountain.




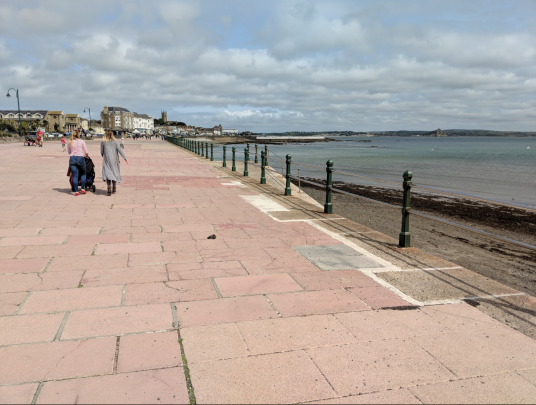
 The Corporation built a seaside promenade to the west of the town in 1843 and the first Borough Surveyor built wide new roads to its rear from the 1860s. The rail link to London established in 1859 made these aspirations to resort gentility far more realistic. The first large hotel, Queen’s, opened in 1861. In its interwar resort heyday, Penzance was hailed as the ‘Cannes of the Cornish Riviera’. (2)
The Corporation built a seaside promenade to the west of the town in 1843 and the first Borough Surveyor built wide new roads to its rear from the 1860s. The rail link to London established in 1859 made these aspirations to resort gentility far more realistic. The first large hotel, Queen’s, opened in 1861. In its interwar resort heyday, Penzance was hailed as the ‘Cannes of the Cornish Riviera’. (2)










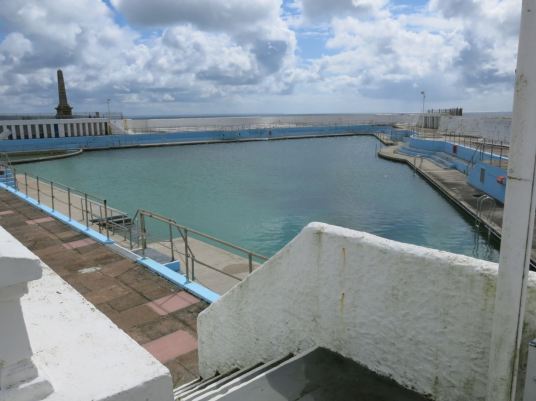


 be reopened with a wider range of activities that should safeguard its future in years to come. Captain Latham and the enterprising councillors whose vision created the Jubilee Pool in the 1930s would be pleased.
be reopened with a wider range of activities that should safeguard its future in years to come. Captain Latham and the enterprising councillors whose vision created the Jubilee Pool in the 1930s would be pleased.