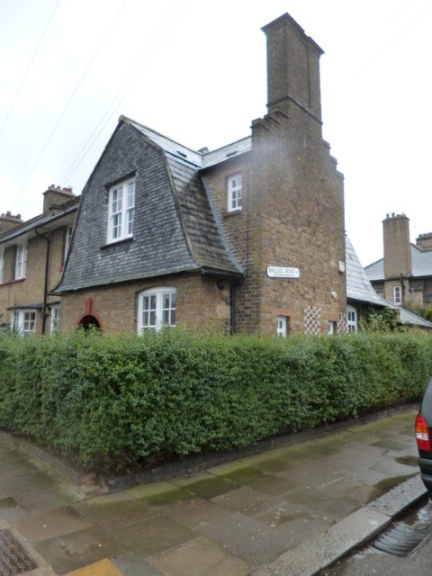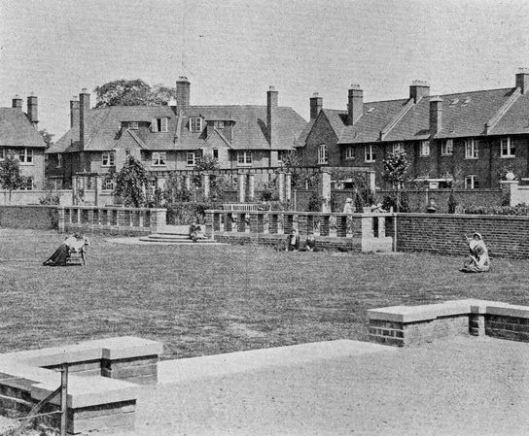Tags
The White Hart Lane Estate – or Tower Gardens as it’s known more properly – is in an unfashionable part of London and doesn’t get the attention it deserves. But it was the London County Council’s first ‘garden suburb’ and the first estate to be built beyond London’s then boundaries. It’s a fine example of council housing influenced by the Garden City and Arts and Crafts movements. And it’s big and ambitious – a reminder of a time when local councils could dream themselves of housing the people.
At the turn of the last century, Tottenham was emerging as a working-class suburb – served by rail and trams whose workmen’s fares made it feasible for at least the better-off working class to move out of central London.
The estate itself was built on a green field site: 177 acres of land purchased by the LCC in April 1901 for £90,225 – the first product of the 1900 Housing Act which allowed the council to buy land beyond its borders.
The LCC’s plans also benefited from a £10,000 donation from Sir Samuel Montagu. A pious Jewish philanthropist and banker, Montagu had been Liberal MP for Whitechapel from 1885 to 1900. He stipulated that his grant support the rehousing of the working-class residents of Whitechapel ‘without distinction of race or creed’, intending thereby that the housing needs of the Jewish residents of his former constituency would be justly met. The Tower Gardens title officially allocated to the estate and its first open space derives from this Tower Hamlets connection.
By 1915, at which point further development was halted by the war, 963 homes had been completed on the 40 acres of the site lying predominantly between Risley Avenue and Tower Gardens Road.
Their chief architect was WE Riley, head of the LCC Architects’ Department. Riley was a member of the Art Workers Guild – a group strongly influenced by William Morris’s Arts and Crafts ideals. The houses themselves were modest – solid two-storey, brick-built homes, a mix of parlour and non-parlour homes, most but not all with bathrooms, some with outside toilets.
Riley himself described these council cottages as ‘brick boxes with very little else’ but he was defending himself against charges of extravagance – the houses in Tottenham had cost £240 14s (£240 70p) on average against an average £225 on the contemporary LCC development at Totterdown Fields in Tooting.(1)
In fact, he made considerable efforts to inject Arts and Crafts ideals and detail into the estate as can be seen in the gables, dormers, sash windows, chimneys, steeply pitched roofs and porches which adorn the houses in a deliberately wide array of form, varying from street to street.
There was also some attempt to reflect the Garden City principles being advocated by Ebenezer Howard and his followers. Howard’s ideals were not met in the housing density and grid-like street pattern of the estate but its southern section, subsidised by Montagu’s donation, did enjoy larger plots and its terraces were set back further from the road.
The two acres of Tower Gardens were intended as a form of village green, adapted for tennis and bowls and surrounded by raised terraces and flower gardens. Tree planting also gave some of the roads a more pastoral feel.

Houses on the Risley Avenue and Awlfield Avenue junction: a ‘butterfly junction’ of the type pioneered in Letchworth Garden City
Certainly, James Cornes, an early advocate of municipal endeavours, could conclude, in rhetoric reflecting the National Efficiency concerns of the day, that:(2)
When these estates are complete, with such beauty of design and such well-equipped houses, they will form a veritable picture and become a valuable asset to the Empire…It is not too much to say that these houses will do much to stimulate and create a healthy physique; those who secure them will get houses the very best of their kind, and such as any working man would be content to settle down in happily.
Cornes could not then envisage the profound physical harm and unhappiness visited upon working men by the First World War. But the war itself would be a major stimulus to the next phase of the White Hart Lane Estate’s history.
The need either to reward the British population for its wartime patriotism or appease its righteous anger led to the much increased housing efforts of the interwar period. The LCC’s major contribution lay in planning and building eight new garden suburbs (see entries on Downham and Becontree) but it also extended the White Hart Lane Estate.
Building resumed in 1920 and continued in successive phases through to the later 1930s. A further 987 houses and, for the first time, some 279 flats were built post-war. The estate in 1939 comprised 2229 dwellings for a population of 9719.(3)
The later development, masterminded by G Topham Forrest, was plainer and more standardised in design but lower in density and with better facilities, reflecting higher post-war standards. Waltheof Gardens provided tennis courts and a green central axis; four areas of allotments were also included.
The 72 flats in the three-storey Topham Square scheme were built to rehouse those displaced by the slum clearance of Ware Street in Shoreditch. A smaller extension of 29 three-room cottage homes was built between 1933 and 1934 for those displaced by the Provost Street school clearance in Shoreditch.
And in the midst of all these houses were people and a community. If you’re read some previous pieces, you’ll know by now that this was a predominantly better-off and ‘respectable’ working-class community. Rents were relatively high, running from 11/6 (57.5p) for a four-room non-parlour house to 14/3 (71p) for a five-room home in 1927.
Those rents did not include rates which were not compounded – that is they were paid directly by tenants to local councils. This small detail would be sufficient to make the estate unaffordable to many of the poorer working class. Those displaced slum dwellers were noted as an exception.
An active tenants’ association – the White Hart Lane Estate Welfare Association, founded in 1919 – was vociferous in complaining about this and other hardships. For instance, it was the custom in the 1920s in many areas that dustmen would not only empty bins but disinfect them. Not so in Tottenham. The secretary of the Welfare Association replied to one complainant, sardonically but not perhaps without a touch of pride, that:(4)
With regard to disinfecting dustbins, perhaps [Tottenham Urban District Council] expect us to scrub them, or perhaps they realise that in a well-bred community such as ours, disinfectant should not be necessary.
Later complaints focused on the lack of electricity supply which came belatedly to the estate in contrast to some of the LCC’s showpiece interwar developments – only introduced in 1932 and then initially as a pilot scheme.
The Association also complained about the lack of a community hall – they were forced to make use of local school facilities – but were repeatedly told by the LCC that the estate was too small to enjoy such provision.
There’s a fashionable view on the right that council tenants are a passive, serf-like population. This activism of the White Hart Lane Estate’s residents and their expectations – based on rights and responsibilities, not entitlement – is a sharp corrective to such prejudice.
As is the active self-help and community life promoted by the Association – whist drives, dances, football, cricket, bowls, netball, tennis, cycling and swimming sections as well as annual sports days and flower shows. The savings and loan club had 800 members and paid out £18,000 at Christmas in 1938.(5)
The LCC, by the way, continued to hope that none of that hard-earned cash would find its way into the pockets of local publicans – there were no public houses on the Estate and as late as 1933 the LCC’s policy was to object to any licence for the sale of alcohol within a quarter of a mile of the Estate. No objection was raised, however, to alcohol sales at the LCC’s own Tottenham Lido which opened just opposite the Estate on Lordship Lane in 1937.
The Welfare Association remained active into the 1960s and since then new groups have emerged – the Tower Gardens Estate Conservation Committee and the Tower Gardens Residents Association in the 80s and Tower Gardens Residents’ Network into the 2000s. The Friends of Lordship Lane Recreation Ground currently maintain a very busy programme.
In 1978, most of the area within the Roundway and Lordship Lane – that built before 1915 – was declared a conservation area. Nowadays, the Estate looks well cared-for – though the Gardens themselves could do with a little love – and seems to have escaped the blight that afflicted many council developments from the 1980s. Broadwater Farm lies not far away, just south of the Lordship Lane Rec.
The White Hart Lane Estate looks a good place to live and remains a tribute to the ideals which built it and the people who have sustained it.
Sources
(1) Susan Beattie, A Revolution in London Housing: LCC Housing Architects and their Work, 1893-1914 (1980)
(2) James Cornes, Modern Housing in Town and Country (1905)
(3) Report to the LCC Housing Committee, 23 June 1939
(4) White Hart Lane Estate Welfare Association, Newsletter, October 1927
(5) Friends of Lordship Recreation Ground, History of the Tower Gardens Estate
Thanks to the Internal Reserves blog for the early image of Tower Gardens above and WE Riley’s plan. And to Steve Cadnam for making available his photographs of the Estate on Flickr. The early aerial view is from the London Transport Museum collection, copyright unknown.
Haringey Council, The Tower Gardens Estate Repairs and Conservation Guide (November 1997) provides additional information and images as does their website Tower Gardens – Tottenham’s Garden Suburb.
Original sources referenced above were found in the London Metropolitan Archives.












One of my favourite unsung places – thanks for giving it its due credit.
Pingback: The Flower Estate, Sheffield: ‘dainty villas for well-paid artisans’ | Municipal Dreams
Pingback: Local government…the first-line defence thrown up by the community against our common enemies’ | Municipal Dreams
Trying to find a picture of 82 White Hart Lane circa 1950 can you help?
Pingback: The Old Oak Estate, Hammersmith: ‘that line of beauty which Hogarth said was in a curve | Municipal Dreams
Pingback: The Watling Estate, Burnt Oak: ‘the raw, red tentacles of that housing octopus, the London County Council’ | Municipal Dreams
I lived at 311 white hart lane until i was 21 years old near compton cresent.
Pingback: Open House London: A Tour of the Capital’s Council Housing, Part One | Municipal Dreams
Pingback: Martin Crookston, ‘Garden Suburbs of Tomorrow? A New Future for the Cottage Estates’ | Municipal Dreams
Pingback: ‘Somewhere Decent to Live: London County Council Estates in Photographs, 1895-1975’ | Municipal Dreams
Broadwater Farm – always ‘looming’!
Pingback: Open House London, 2017: A Tour of the Capital’s Council Housing | Municipal Dreams
Pingback: Open House London, 2018: A Tour of the Capital’s Council Housing | Municipal Dreams
Pingback: Open House London, 2019: A Tour of the Capital’s Council Housing | Municipal Dreams
Pingback: Open House London, 2019: A Tour of the Capital’s Council Housing – Paruna.ru
Pingback: The Campsbourne Cottage Estate, Hornsey: ‘a colony of self-contained workmen’s dwellings unsurpassed in the country’ | Municipal Dreams
Pingback: Lewis Baston: By-election double for Labour in Haringey