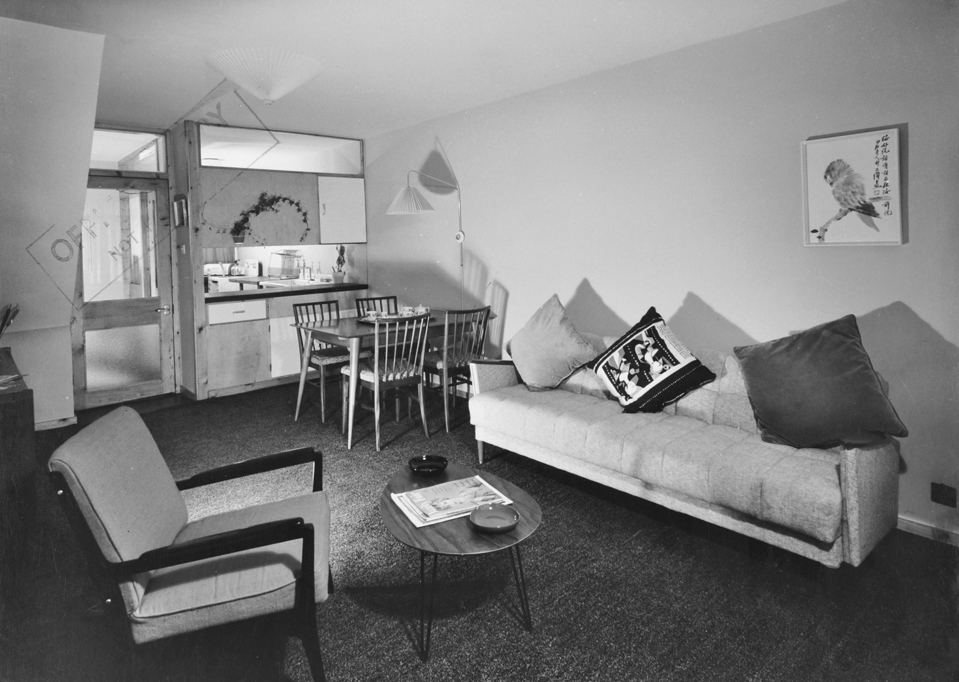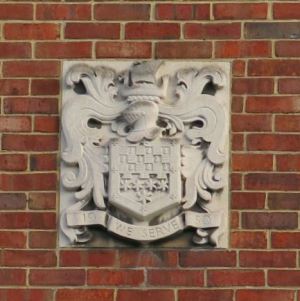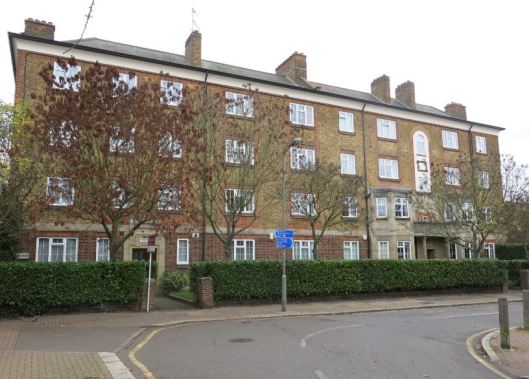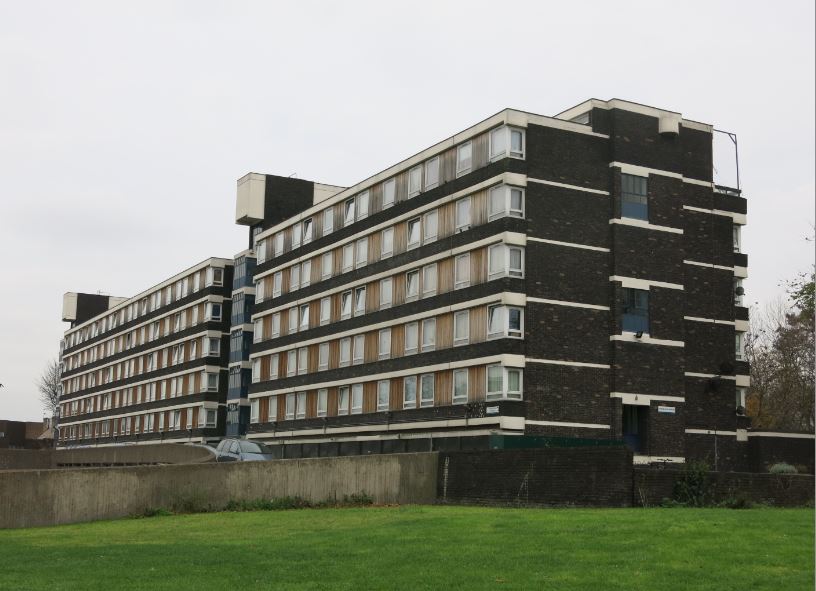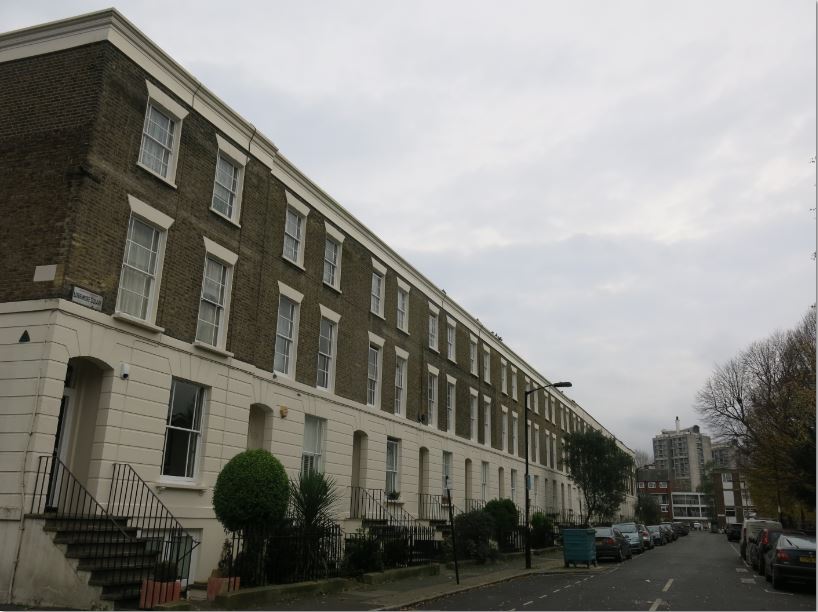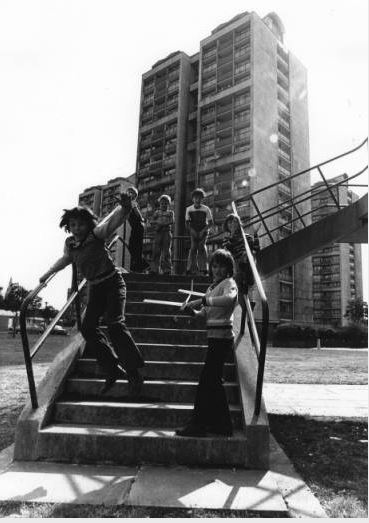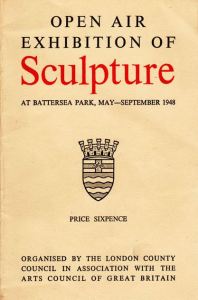Tags
I’m pleased to feature the second of two guest posts by Dr Jill Stewart. Jill has worked in housing for over 30 years. She has written previously for Municipal Dreams about the earliest environmental health practitioners before 1914 and after the First World War. This is my review of one of Jill’s books, Environmental Health and Housing: Issues for Public Health.
You can follow Jill on Twitter @Jill_L_Stewart and see more of her work on her personal website, Housing, Health, Creativity.
Last week we looked at some of the history of Carpenders Park and South Oxhey and this week we return. We focus here on some of the challenges faced by the new residents with the new location, the lack of facilities initially, gradual provision of other things to do. We also look at some of the literature, art and health research helping us gain a greater understanding of the estates.
Location, location, location?
The then new South Oxhey estate of the 1940s was not initially quite a new utopia for everyone and it looked physically very different from what many had known before. House building had taken priority over the infrastructure or places of work, shopping or leisure facilities, or even ideas about identity. Initially there were no pavements, roads or many shops and even in 1949 mobile vans were pictured making food deliveries. There were totem pole-like road signs pointing in the general direction of the new streets. (1)
Early on, this created a peculiar and displaced community of new residents with nothing much to do there and relatively long distances to travel for jobs. It was very different than redeveloping a bombed site that would at least have enjoyed some aspects of urban living in a relatively familiar environment, despite the ongoing post-war chaos. Building was slow, with holdups on materials and labour.
There has been much interest in how this relocation made people feel. Many of course welcomed the vastly better housing conditions on offer and some memories are shared on the Our Oxhey website. (2) However, relocation and an initial lack of other amenities in this brand-new place were to prove challenging. Sociological studies were still then something for the future and it was to be several years before Willmott and Young’s 1957 study on Family and Kinship in East London (3) reported that policy makers did not always take into account the nuances of more informal private worlds and relationships in maintaining health and wellbeing. Later, in 1974, Alison Ravetz also reflected on the lack of foresight of housing reformers on breaking up and dispersing communities elsewhere. Whilst South Oxhey was not an area clearance redevelopment plan as such, the consequences of ‘redistribution of populations’ would have been similar. (4)
This theme of displacement and sense of belonging has also been explored in literature. One resident of South Oxhey in the 1960s, Professor John Schad, published his novel, The Late Walter Benjamin. (5). He talks of a ‘Promised Land’ or ‘Cockney Utopia’. This novel is a great historical document in itself, in this ‘unlikely’ near-Watford setting, complete with LCC documents, early photographs of the estate, press cuttings and interviews with original residents. It tells of some of the difficulties facing those who were uprooted from London communities and their then new, relatively isolated and quiet environment without very much to do. His play Nowhere Near London is an adaptation of The Late Walter Benjamin, exploring life on the estate in the late 1940s, in which the main characters are ‘unsure if life on the estate is heaven or hell’. There is also reference to the mass ‘invasion’ of working-class Londoners, housed all together on the edge of Watford (6).
Iris Jones Simantel’s autobiography reveals more about the estate and what it meant to her. Her family had lived at the Becontree estate and in 1947 were offered the opportunity by the LCC to move to a then new estate, South Oxhey. Simantel tells us about the early residents of the estate, and how it made them feel. She comments on the LCC’s ‘enormous undertaking’ and the excitement the new aspirational housing estate created, but also of the loss of kinship links, some choosing to move back into London, and the ‘posh people’ over the other side of the railway at Carpenders Park. She recalls a conversation with her father: (7)
‘Maybe a move like this’ll be good for us,’ said Dad. ‘We ain’t never gonna improve our lot if we stay here.’ He was talking about living conditions, and the social class system that existed in England at the time … I was excited about moving such a long distance, into a brand new house, but sad about leaving Nan and Grandad. I would miss them, and I knew Mum would, too.
This very real physical separation by the railway comes up in another novel, later a TV series, by the author Leslie Thomas, who himself lived at Carpenders Park. In his 1974 The Tropic of Ruislip, he refers to: (8)
The frontier-line of the railway and beyond that to the council estate where the terrace houses lay like long grey ships. There were no garages over there but the trees in the street freely canopied, in season, the lines of cars outside the houses; the churches, the shops and the schools, except the primary schools, were beyond the embankment on the wrong side of the tracks.
One of his characters describes the residents (p.133-4):
‘ … aah those are evacuated cockneys’ she said. ‘They’re different … They’ll live on each other just as they did when they were in London. They know, by instinct, how to keep the fire burning. Their doors are always open, neighbours in and out, fights and all-pals-together.
Studies into health at South Oxhey
In line with academic and wider concerns about such completely new developments, health effects were further examined. As the estate bedded down, tensions with the existing communities eased and the estate was gradually provided with more amenities. By the 1960s Jeffery’s socio-medical study explored out-of-town estates like South Oxhey, which presented very different health issues than densely packed, urban areas. Jeffery asked residents what they felt about their then still relatively new estate but also tested health improvements such as mental health, the physical growth of children and other objective measures. Jeffery’s work found that the residents were disappointed with the lack of amenities initially but enjoyed the space, fresh air and cleanliness, which was very different to their previous housing (9).
With concern over NHS prescription costs rising, Jefferys’ other research with the Public Health Team at the London School of Hygiene and Tropical Medicine explored the how a ‘working-class’ community was using health services (10). This was presumably also at South Oxhey, with the anonymised description of its location at an LCC estate in SE Hertfordshire. The paper tells us that by 1954 there were 17,000 residents, mainly young couples with children, with a substantially less than average population aged over 45. It reported that two out of three male tenants were in skilled manual, routine clerical, and shop assistant jobs and there were fewer than ten per cent of households with a tenant in a non-manual occupation.
Interviews conducted with tenants concerned health and type of medicines taken and whether doctor or self-prescribed. There was mention of medication for ‘nerves’ or anxiety amongst mothers. One table presented in this paper also reveals conditions for which different types of medicines were taken by adults and children, some of which may have been housing related, but it is not clear if this is related to previous living accommodation. Notably, many categories relate to respiratory disease such as tuberculosis, asthma, colds and bronchitis but also mental disorder, nerves, worry and depression. It is not of course possible to categorise these as specifically housing related by empirical evidence, as they may be related to wider socio-economic or other medical factors and could have resulted from earlier housing conditions, leading to rehousing at South Oxhey. Overall the findings indicated that the new environment seemed beneficial.
This is of little surprise as South Oxhey provided a very pleasant layout, with generally good housing, low-rise flats and infills being added over time. Whilst it catered overall for families, there was also provision for older people and smaller bungalows/bedsit type accommodation attached to some houses, and also in designated streets. Clitheroe Gardens had a warden, the Clitheroe Club being one local community group, with a level walk a few minutes to the St Andrews shopping precinct. Some of these have presumably now been brought and converted to two-storey ‘houses’.






Two estates together
Eventually, South Oxhey was fairly well served with amenities, also enjoyed by many residents of Carpenders Park. There were Watford Rural Parish Offices, a library, a police station, health clinic, dentist, community centres and sports centre (now a large leisure centre). There were originally five public houses, now only the Dick Whittington remains. The other public houses, The Grape Vine, The Jet and The Pheasant (later The Ox) have been demolished and replaced with housing, quite densely packed in some cases and The Pavilion is currently boarded up.

The library continues to occupy the same position as it has for many years adjacent to the then St Andrew’s shopping precinct that remained a central focus of the estate for decades.


The St Andrew’s precinct was at one point thriving and served both estates, known locally as the ‘big shops’. It had many ‘anchor’ shops there, including Sainsburys, Woolworths, Co-op, Boots, a sports shop, pet shop, post office, butchers, fresh fish shop, two fruit and vegetable shops, fish and chip shop, and so on. There was a regular market. (11) There are also other parades of shops on Little Oxhey Lane, Prestwick Road and Hayling Road, also with flats above.
Over time, out of town shopping venues became more popular and some of the national chains of shops started to pull out from the St Andrews shopping precinct. The artist Angela Edmonds has published her photographs of the St Andrews shopping precinct in her book PRECINCT (12) which reflects on a place of discontinuity and its change. She refers to this in her website: ‘The original St Andrews Precinct could be seen as a model of the optimism and cultural multiplicity of its period and its subsequent demise perhaps owes as much to its allowed neglect as it does to the urgent need for more housing. Yet it has remained the heart of the Estate for the local community.’
Much of the estate remained as council housing (pictured below) until the election of the Thatcher government in 1979 which was to challenge the very foundations of the post-war housing consensus and promoting ‘personal responsibility’, as the welfare state was rolled back, favouring individual and private ownership and the language of the market place with tenants as ‘customers’. The Right to Buy was pushed, and with much good housing stock, much of South Oxhey’s housing was purchased by then new owner-occupiers. Some was later rented privately, in the ironies of this policy, back to the very people who would once have been council tenants, and at greater cost.
New challenges were soon identified, such as problems with some of the more experimental prefabricated housing, to become colloquially known as ‘concrete cancer’. Many of course by this time had been purchased under the Right to Buy policy, without knowledge of this defect. The Housing Defects Act 1984 served as: ‘An Act to make provision in connection with defective dwellings disposed of by public sector authorities; and to provide for certain provisions in agreements between building societies to be disregarded for the purposes of the Restrictive Trade Practices Act 1976.’ It allowed the Secretary of State to designate defective dwellings by design or construction and to provide assistance to reinstate some categories of defective housing (see for example 13). As ownership was by now mixed, renovation works were completed at different stages according to different budgets and specifications. This meant that enveloping schemes were less likely, so works to terraces were incomplete and irregular in renovation.
All change again
The South Oxhey estate transferred from the LCC to the Greater London Council (GLC) and later to Three Rivers District Council. By 2007 some 70 per cent of the council houses were sold to tenants and the remaining council houses were transferred to Thrive Housing Association in 2018 (14). This transfer to the private sector has continued with the current redevelopment of the St Andrews precinct area.

By 2012 Three Rivers District Council proposed complete redevelopment of the precinct. There were 130 flats above shops but many residents and shop keepers were opposed to this. After some setbacks, the Council joined forces with Countryside Properties to redevelop central South Oxhey, replacing the precinct with 514 new homes, retail and public space (15). Photographs of this are included here and the new blocks tower over the existing estate, highly visible on the skyline from Carpenders Park too. At the time of writing (summer 2022) the precinct has been completely demolished and the new and densely packed and higher flats dominate the surrounding area, out of keeping with the character of what went before and proving costly for earlier residents although the extent of displacement is unclear.





Writing this, one cannot help but reflect on what an incredible vision those post war housing planners had, and the optimism to follow this through into reality. Whilst there were issues with the new estate, it has provided a secure and pleasant living environment on the very edge of London, with good transport links. It’s a great shame there is no current such vision and commitment in social housing and therefore no surprise about the current housing crisis. Just imagine what could be created with that post war vision and resource now.
References
(1) Our Oxhey, ‘Mobile Shop’, Shopping in South Oxhey in 1949
(2) Our Oxhey, ‘Early Memories of South Oxhey’
(3) Young, M. and Willmot, P., (1957), Family and Kinship in East London (Routledge, Abingdon). Later historians have criticised their methodology and conclusions; see, for example, Municipal Dreams, Book Review: Jon Lawrence, Me, Me, Me: The Search for Community in Post-war England
(4) Ravetz, A. (1974), Model Estate: Planned Housing at Quarry Hill (Croom Helm, London)
(5) Schad, J. (2012), The Late Walter Benjamin (London: Continuum International Publishing Group)
(6) Michael Knowles, ‘History of South Oxhey to be brought to life in a new stage production’, Watford Observer, 16 June 2016
(7) Jones Simantel, I. (2012), Far from the East End, (Penguin, London), p.142
(8) Thomas, L. (1974), Tropic of Ruislip (Mandarin Paperbacks, London), p.13
(9) Jefferys, M. (1964), ‘Londoners in Hertfordshire: the South Oxhey Estate’, in Ruth Glass et al, London: Aspects of Change, Centre for Urban Studies Report No. 3 (MacGibbon & Kee, London)
(10) Jefferys, M. Bortherston, J.H.F and Cartwright, A. (1960), ‘Consumption of medicines on a working-class housing estate’, British Journal of Preventative and Social Medicine, 14, pp.64-76
(11) Our Oxhey, ‘Find a Bargain: Oxhey Market in Bridlington Road’
(12) Edmonds, A. (2016), PRECINCT
(13) Defective Housing Act Explained – Non-Standard House Construction – Information & Resource Centre (nonstandardhouse.com)
(14) Three Rivers Council, South Oxhey Initiative
(15) Wikipedia, South Oxhey
Other sources
For more photographs of Carpenders Park, South Oxhey and the London Loop see Council Housing on the London Loop, Part II, Section 14: Moor Park to Hatch End
Stewart, J. (2016) Housing and Hope
Stewart, J. (2018) Two Estates, Two Novels
Acknowledgements
First and foremost, I am grateful to John Boughton as always for his guidance, advice and insight.
I am grateful to:
Hertfordshire Library services (staff at Oxhey Library in particular) who have been most helpful, originally Beverly Small back in in 2013 and more recently in responding to my various enquiries about these two estates.
















