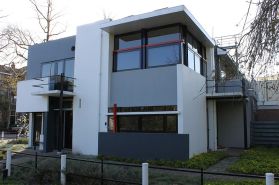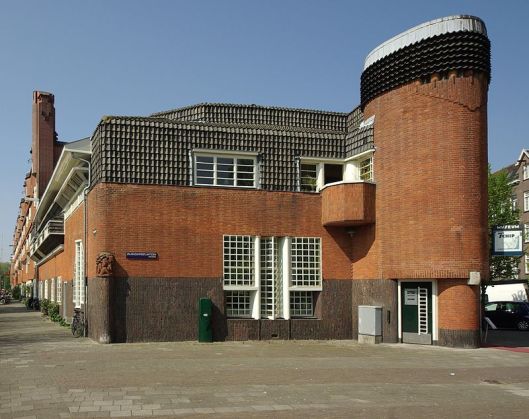Tags
Municipal Dreams is back on its travels with this follow-up post by Ben Austwick to his account of pioneering social housing in Amsterdam published last week. You can read Ben’s other writings on art and architecture at his blog: http://doilum.blogspot.co.uk/
In the previous post, I looked at the Amsterdam School’s early work in the north of the city where Michel de Klerk laid a radical blueprint for a new kind of working-class housing at Het Schip, an experimental building that emphasised the communal and worked to socialist ideals. Here I will look at Plan Zuid, town planner Hendrik Petrus Berlage’s rebuilding of south Amsterdam from 1917 where the Amsterdam School’s philosophy was writ large in a grand slum clearance project.
Plan Zuid levelled south Amsterdam to be rebuilt on Berlage’s principles. Avenues are bordered by estates of Amsterdam School social housing. Parks, squares and shops punctuate every street. The city’s mid-rise density is maintained, as is a sense of space that echoes the old canal ring. The broad Amstelkanaal cuts through from east to west, crossed with bridges built by the Amsterdam School.
They are flanked by sculptures by Hildo Krop, which chillingly show a late Expressionist style that would later be adopted by Nazi Germany. This is unfair, as Krop took pains to represent his city’s status as an international port with figures representing the Negro, the Chinaman and the Eskimo – dated now, but progressive at the time.
Individual estates in Plan Zuid take up only a few blocks, not a result of Berlage’s planning but, more interestingly, socialist alderman FM Wibaut’s desire to involve local housing cooperatives. Cooperatives were subsidised through the housing act, and fitted the socialist environment of the time. Throughout the area, the names of cooperatives are carved in stone above apartment block doorways.
The most famous of these was built by the De Degaraad (‘Daybreak’) cooperative, which commissioned Piet Kramer and Michel de Klerk to build a daring development of 294 homes. There is a mature coherency to the estate missing from de Klerk’s earlier, wilder Het Schip.
The tight, honey-coloured brickwork is sculpted in curves, steps and towers, a whirl of abstract forms. Expressionism’s propensity for the twee is shown in parts of the project’s echoing of the traditional Dutch farmhouse, and its highest point is inspired by a butter churn; but a more generous view is that the architects were providing a link to the residents’ heritage, working people new to urban living who were less than a generation away from the farms of rural Holland.
Less radical, but similarly accomplished cooperative-built developments make up the rest of Plan Zuid. The eccentric Dutch architect JC Van Epen, who drew mile-high skyscrapers containing entire working class districts, designed the decidedly more modest blocks of Reijnier Vinkeleskade, which nonetheless boldly state an intention of quality with their beautiful laddered windows and Hildo Krop gargoyles.
On Cornelis van der Lindenstraat, flats built by JC van Epen and MJE Lippets display a stone frieze celebrating the founder of the first Amsterdam housing cooperative, Harke Keegstra.
Looking up above a busy row of shops by the Amstelkanaal, a block by GJ Rutgers has a similar rounded form to De Degaraad, with circular balconies on corner flats offering three-quarter views.
Further west, a single, isolated block built towards the end of the Amsterdam School period foreshadows what was to come. FA Warner’s austere, concrete apartment building on Woningbouw Hacquarstraat has the familiar dimensions of the Amsterdam School but leaves its Expressionist style behind for something more simple.
Black and white tiling and painted wooden struts are the only nod to decoration in a building that celebrates its dun-brown concrete facing and angular form. It is obviously an experimental design, the concrete roughly applied to a building that doesn’t quite seem comfortable with it. It could be called ugly, but the harshness of the block is offset by lush planting on the generous balconies, the grey-brown concrete emerging like a crag in a forest. A proud old lady came out of her flat to tell me about the building as I was taking photos, and it is obviously loved by its residents.
The building highlights the criticism the Amsterdam School suffered toward the end of its period, and the change in style that was to supersede it. The architects of the burgeoning De Stijl movement saw the Amsterdam School as twee and retrogressive, ‘which by sticking gables together, causing statues and rods and stones to protrude, tries to achieve an expressive apparent charm’ while they wanted an architecture that was ‘purely plastic’, in tune with the new international style of modernism. FA Warners’ block is a perhaps clumsy attempt to bridge the expressionist Amsterdam School and De Stijl’s modernist dynamism.
A year after the building was completed in 1924, the changing political climate meant funding for Amsterdam’s extensive slum clearance programme came to an end. The atmosphere of progressive social change was replaced with a conservatism that saw De Stijl construct private housing for the free market.
This more famous movement is seen as one of the harbingers of modernism but I would argue that its social conservatism was actually a step back, its pure lines and futuristic plasticity an aesthetic flourish on an old-fashioned idea of what housing should be.
Criticisms of the Amsterdam School’s social housing are similar to criticisms of the British arts and crafts movement – there is decoration and whimsy rather than solid practicality; it harks back to a non-existent rural idyll rather than embrace the future; it uses traditional materials rather than new methods of construction. These are fair criticisms when applied to the arts and crafts movement but ignore the scale and social dynamism of the Amsterdam School’s work.
Communal blocks of this scale were unheard of, and the incorporation of a school and post office at Het Schip, and a library at De Degaraad, show they were not just conceived as housing, but as a place where the poor could build a better life. The socialist ideals of the architects ran deeper – the decoration so readily dismissed by De Stijl was in part a practical project to give work to unemployed craftsmen and stonemasons.
These self-contained estates, funded by the city but commissioned by local residents’ cooperatives, working in tandem with architects who shared their socialist ideals, are a rare success story in the history of social housing. The high quality of the buildings, coupled with Berlage’s town planning and the city’s continued use of them as social housing, make Amsterdam’s working-class inner city a safe and pleasant place to live.
In Britain, the birthplace of social housing, buildings of this era still followed traditional ideas of the private unit: cottage estates in the suburbs, or blocks of deck-access tenements in the cities, with a front door for everyone. Histories of social housing tend to jump from this to the concrete estates of the post-war period, missing out a crucial intermediate period where the communal ideal was forged.
The Amsterdam School’s work went on to directly influence one of the most important experiments in social housing, Karl Marx-Hof in Vienna. This vast development, the first large scale high-rise estate of the twentieth century, is in obvious debt to the school: in its arched entrances, decorative towers and expressionist forms and, more importantly, its communal laundries, kindergartens, playgrounds, library and health centre. In 1934, the Leeds city architect RAH Livett visited Karl Marx-Hof and a few years later built Quarry Hill Flats, the largest social housing estate in Europe, along similar lines of construction and layout, and with the same built-in social amenities.
Quarry Hill looms large in my imagination, in distant childhood memories of a crumbling concrete castle behind Leeds market, and in 1989, Peter Mitchell’s photography exhibition at Leeds City Art Gallery, which sparked my interest in social housing. As I walked around Amsterdam’s inner suburbs, the arched entrances, rounded corners and laddered windows of the Amsterdam School’s work took me back to Quarry Hill and my city’s great, failed socialist experiment.
Students of Quarry Hill know it was directly influenced by the exotic Karl Marx-Hof, the mere name of which points to a more progressive time and that it in turn influenced Park Hill in Sheffield, the pinnacle of the twentieth-century social housing ideal. This lineage goes back to the daring, artistic, practical Amsterdam School, the pioneers of communal social housing, quiet in the shadow of a city whose famous liberalism, freedom and open-mindedness supported an innovation in social housing that went on to influence the world.

















































