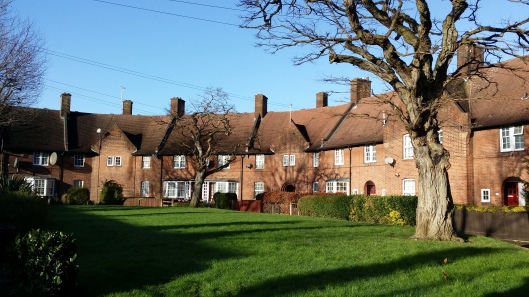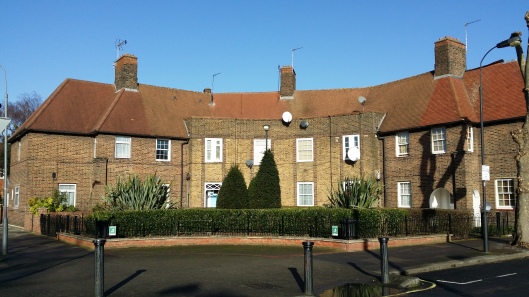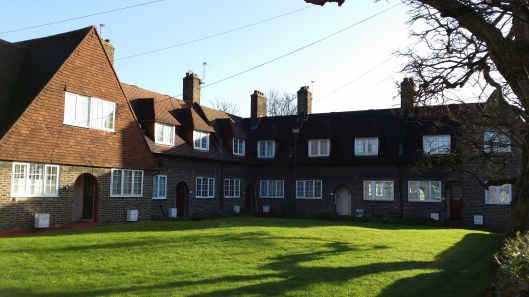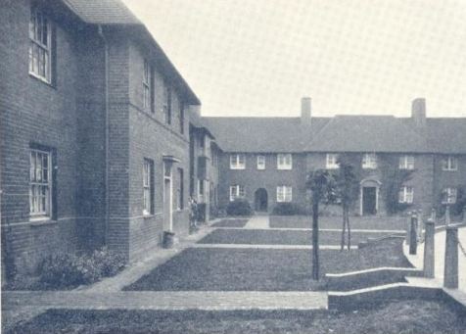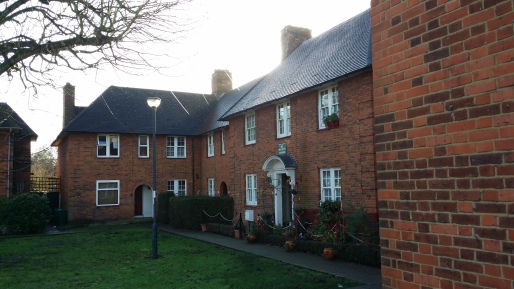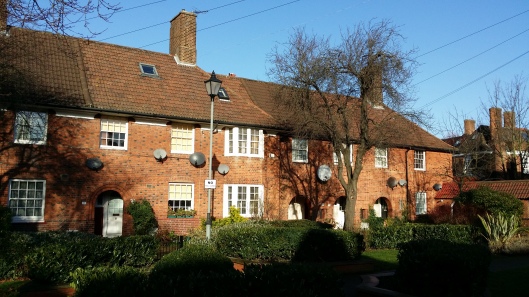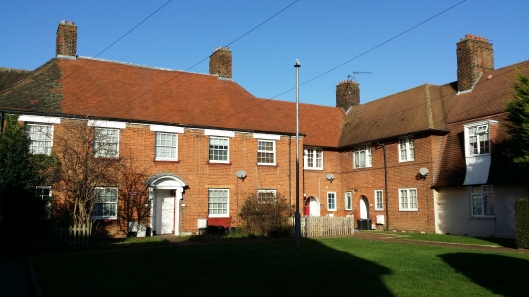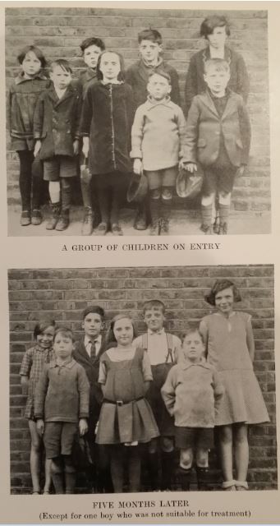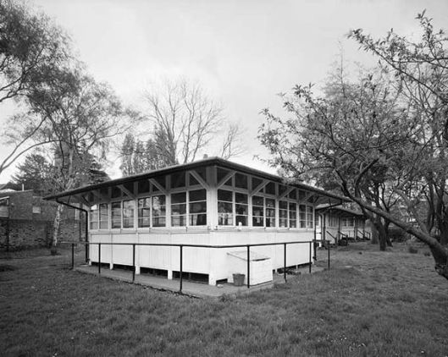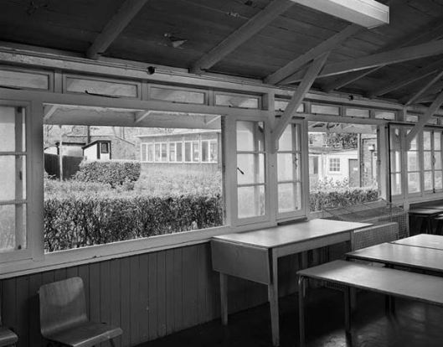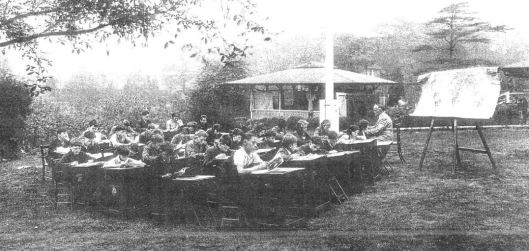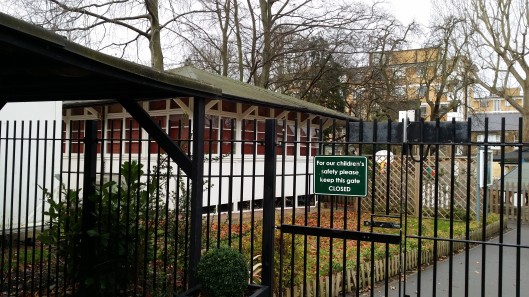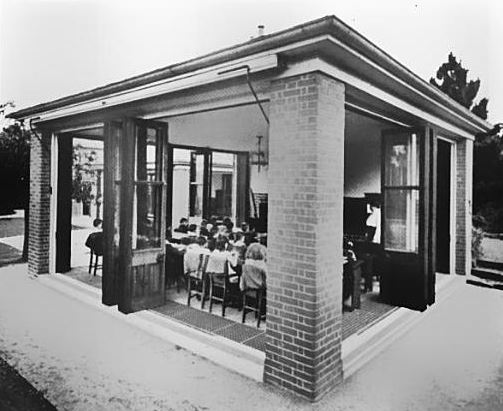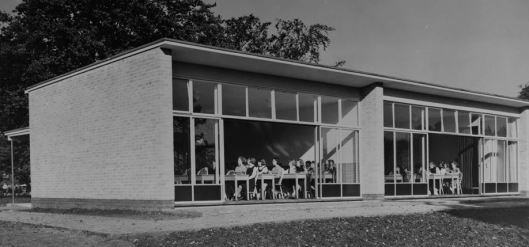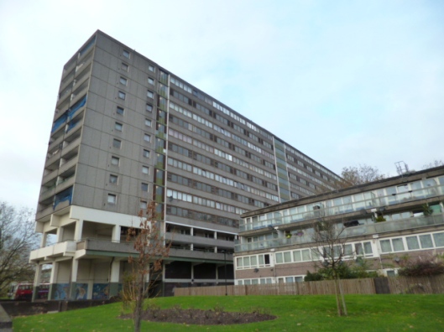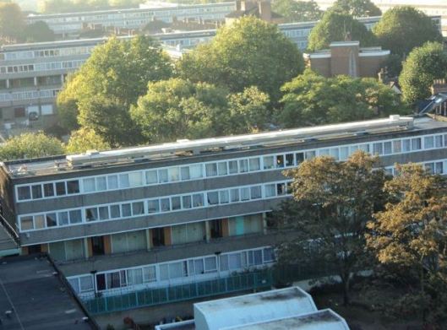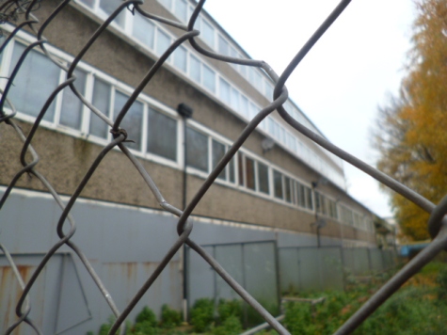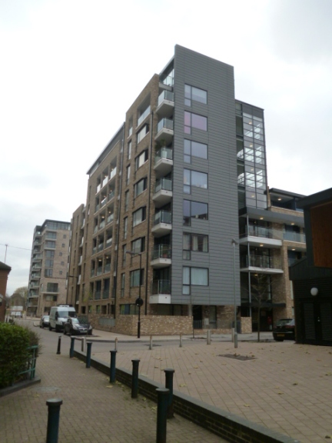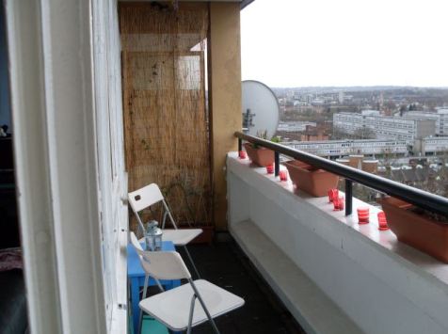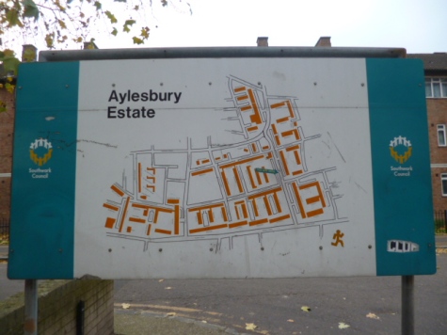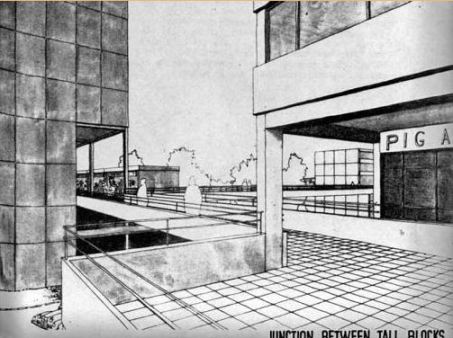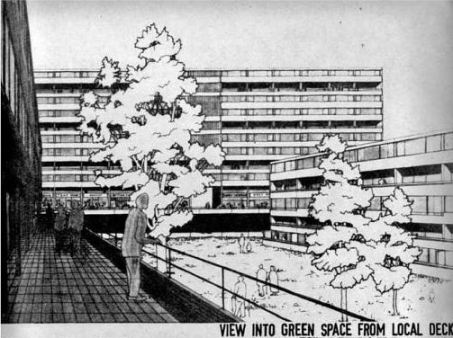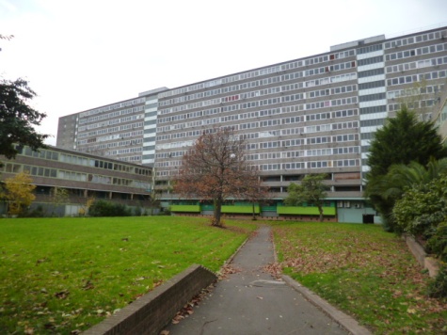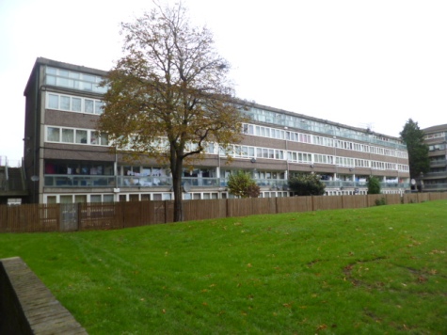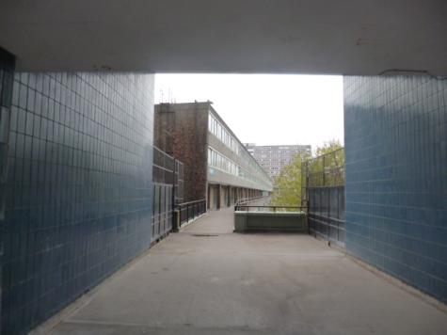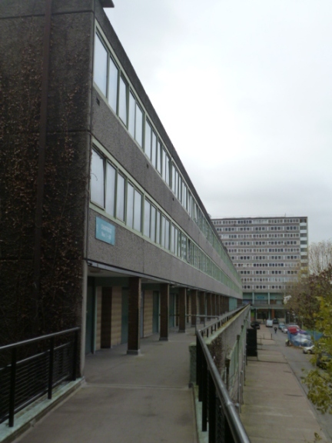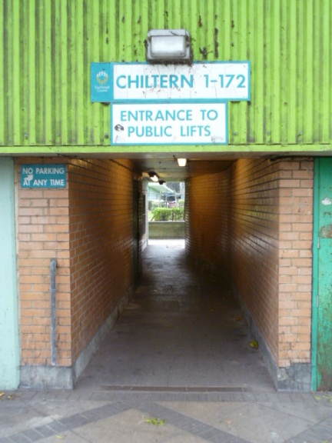Tags
Imagine a Hampstead Garden Suburb built for working people. Better still, if you’re in London take the Tube and get off at Acton East and visit the Old Oak Estate where you’ll find just such an estate.
We’ve looked at the work of the LCC’s Architects’ Department Housing of the Working Classes branch before – at the Millbank Estate, at Totterdown Fields, and at the White Hart Lane Estate. These are all fine arts and crafts-inspired estates but to Susan Beattie, Old Oak stands as ‘the culminating achievement of the Council’s venture into garden suburb planning before the first world war’ – a work of ‘splendid maturity’. (1)
Rising costs of land and labour were forcing the LCC to look to what were then the London fringes. In 1905, the Council purchased 54 acres in Hammersmith from the Ecclesiastical Commissioners at a cost of £29,858. Eight acres were sold on to the Great Western Railway for its Ealing-Shepherd’s Bush branch line which still bisects the Estate. The open space of Wormwood Scrubs lies to the north-east.
Initial plans projected a density of 27 cottages an acre and some 1527 cottages in all which would house – they estimated very precisely – 11,438 people. (2)
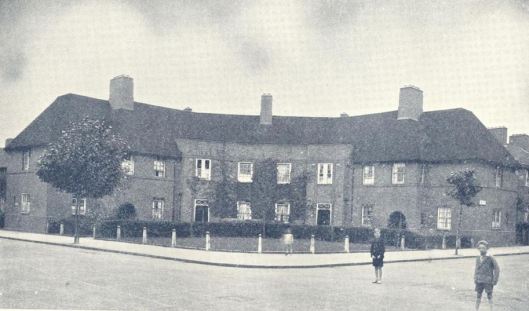
An early photograph of the Erconwald Street/Wulfstan Street junction with ‘butterfly’ plan typical of Unwin and Hampstead Garden Suburb
Building of the first phase of the Estate, west of the railway line, began in 1911. By January 1914, 304 cottages and five shops had been completed. Each of the cottages and flats had ‘a scullery and the usual offices’ but only the cottages of five and four rooms and 14 of the three-roomed cottages were fitted with baths. (3)
Roads and sewers for the second, eastern, section were completed before the war but construction was halted until 1920 when the Estate (and the neighbouring Wormholt Estate built by Hammersmith Borough Council) became significant components of the ‘Homes for Heroes’ campaign of the day.
Two more shops and 722 houses were built by 1922 and an additional 14 houses in 1927. In all, the finished estate comprised 1056 homes – 228 five-room, 443 four-room, 341 three-room, 27 two-room and 16 one-room houses or flats plus ‘a superintendent’s quarters’. (3)
These are dry statistics though we understand today well enough just how vital such numbers are in the balance between housing supply and demand. Still, what was and what remains most striking about the Estate is its design and aesthetic – and the ideals these reflect.
Ebenezer Howard’s Garden Cities of To-morrow was published in 1898. The Fabian Society published Cottage Plans and Common Sense – Raymond Unwin’s manifesto addressing how municipalities might best ‘provide for the Housing of the People’ – in 1902. Unwin would be appointed Architect and Surveyor of the Hampstead Garden Suburb Trust in 1906.
These currents all directly influenced the Old Oak Estate. And, in fact, one of the LCC architects responsible for the design of the Estate was Archibald Stuart Soutar, the brother of – and sometime collaborator with – JCS Soutar who replaced Unwin in Hampstead in 1914.
The 1909 Housing and Town Planning Act (partly modelled on the private 1906 Hampstead Garden Suburb Act) was also critical to the accomplished design. Previously, planning had been hamstrung by well-meaning but unimaginative and restrictive bye-laws. These were intended to enforce safe and sanitary housing construction but they also forced rigid building lines and tightly regulated streetscapes.
The 1909 Act’s promoter, John Burns, President of the Local Government Board, spoke eloquently of ‘that line of beauty which Hogarth said was in a curve’ and passionately of the moral as well as physical purpose of high quality housing and planning. The object of the bill, he proclaimed, was: (5)
to provide a domestic condition for the people in which their physical health, their morals, their character and their whole social condition can be improved…The Bill aims in broad outline at, and hopes to secure, the home healthy, the house beautiful, the town pleasant, the city dignified, and the suburb salubrious. It seeks, and hopes to secure, more houses, better houses, prettier streets, so that the character of a great people, in towns and cities and in villages, can be still further improved and strengthened by the conditions under which they live.
From that to the ‘privet hedging, grass verges, street trees and the provision of small cottage gardens’ and ‘the widespread use of wooden mullioned window frames (both sash and casement), brick façades, pitched and gabled roofs, small dormers and panelled doors’ – as noted in contemporary conservation guidelines –might seem a come-down. (6)
But it’s these features and the Estate’s overall design which combine to create, in the words of Susan Beattie, ‘the LCC’s finest contribution to the revival of English domestic architecture’. Consistency of style, variety between blocks and an intimacy of detail make the Old Oak Estate a showpiece of public, vernacular architecture.
But social housing is never just bricks and mortar. It reflects its times and the public priorities and policies of those times. Early council housing catered principally for the better-off working class – those in regular employment who could afford its generally higher rents.
In 1920, a survey of the Estate reported no serious arrears with one exception – a Mr Mcneff: an ex-soldier, suffering from shell shock, struggling to pay his 16s (80 pence) a week rent from an army pension.
Others were more fortunate: from the approximately 500 households, around 150 men were reported as taking advantage of the new workmen’s fares to Liverpool Street (8d – 3.5p – for a day return if you left before 7.30am), an indication perhaps of the East End origins of many of the new tenants. (7)
In another sign of the ‘respectability’ of this early population, the Old Oak Cooperative Women’s Guild – always respectable, always aspirational – complained of the poor condition of the school playground and requested that the Estate’s cinder paths be replaced with proper paving. (8)
Ninety years on, new residents also complained of poor facilities for children and young people. One teenager grumbled: (9)
There was a youth club but it’s shut and it was only on once a week, you had to be over 13 and it only had a broken pool table! There should be a youth club with proper stuff and not broken.
Generally, however, residents liked the Estate. ‘It’s alright – though new people see it as rough. It’s OK when you live here’. Another, long-term, resident concluded:
Along here it’s an established community – many of them have been here for 30-40 years and we look out for each other, especially for the older ones who live on their own.
It was certainly some kind of tribute to the quality of the Estate’s housing and layout that so many exercised their right to buy after 1979. The public landscaping of the Estate is also impressive and, to my eyes when I visited recently, superbly maintained.
By the early 2000s, only 54 per cent of homes in the College Park and Old Oak ward which contains the Estate were socially rented. Most of these were now managed by the Old Oak Housing Association, formed in 1999, as part of a stock transfer from Hammersmith and Fulham council. A £23 million refurbishment of the Estate’s homes followed.
Social housing in this new guise had changed also – it no longer housed an upwardly mobile working class and had come, in the eyes of many, to be seen as housing of last resort for the less well-off. Old Oak was very far from being a so-called ‘sink estate’ but it did not escape these changes – 22 per cent of the population (as against 14 per cent nationally) were in receipt of some form of benefit. And local people called for better policing to tackle the problems they perceived of anti-social behaviour, drug-dealing and car theft.
This was not the vision of John Burns and those early LCC housing reformers. But the Estate itself – whilst it cannot escape the social and economic dynamics which have so damaged council estates and their communities in more recent years – remains a superb example of an ideal and a duty that we should seek to emulate.
Note
I’ve posted some additional early photographs and plans of the Estate on my Tumblr account.
Sources
(1) Susan Beattie, A Revolution in London Housing: LCC housing architects and their work 1893-1914 (1980)
(2) Letter from LCC Architect’s Department, 19 March 1907, in LCC/HSG/GEN/01/008, London Metropolitan Archives
(3) London County Council, Housing of the Working Classes, 1855-1912 (1912)
(4) London County Council, London Housing (1937)
(5) Quoted in Beattie, A Revolution in London Housing
(6) Borough of Hammersmith and Fulham, Design and Conservation, Development Services Division, ‘Design Guidelines for Old Oak and Wormholt Conservation Area’ (1996). The Estate was designated a conservation area in 1980.
(7) Memorandum 9 December 1920, in LCC/HSG/GEN/01/009, London Metropolitan Archives
(8) Letter to LCC from Mrs M Swallow, Old Oak Cooperative Women’s Guild, July 1920, in LCC/HSG/GEN/01/009, London Metropolitan Archives
(9) This and the following quotation are taken – as are subsequent statistics – from Laura Lane and Anne Power, LSE Housing and Communities, Low income housing estates: a report to Hammersmith United Charities (September 2009)
Early photographs of the Estate are taken from the Hammersmith United Charities website.

