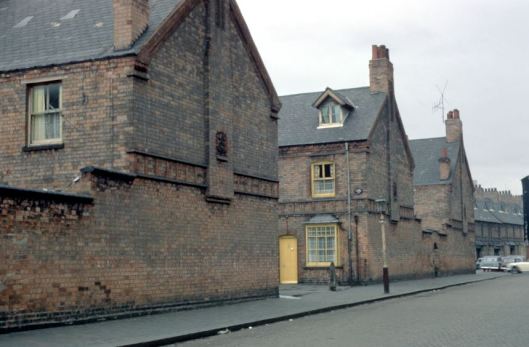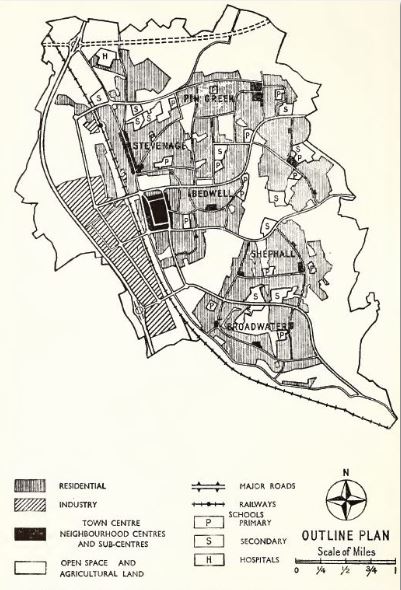As we saw last week, Birmingham – for all the radicalism and showmanship of Joseph Chamberlain – had come slowly to municipal house-building. In the interwar period, the Council – firmly under Conservative control – made up for this with a vengeance, building 51,000 dwellings by 1939.
Flats remained controversial. As in Manchester and London, the vast majority of these new homes were in suburban estates. The Perry Barr Estate, for example, was a greenfield site incorporated into the City of Birmingham in 1928. Over 5000 council houses were built in three years. Other large interwar estates included Northfield and Weoley Castle to the south and Kingstanding and Erdington to the north.

Kingstanding Housing Estate, 1938. Image epw059310 from http://www.britainfromabove © English Heritage

Hurlingham Road, Kingstanding © Adrian Bailey and licensed for reuse under the Creative Commons Licence
This was a period of rapid expansion and relative economic prosperity for Birmingham – even as depression hit elsewhere. And it was therefore a principally skilled and better-off working class – many of them incomers to the city – which moved to the new estates.
 This left the problem of the Inner Ring’s back-to-backs largely unaddressed. Even in 1934 almost half the houses here lacked through ventilation and two-thirds shared WCs. (1) Austen Chamberlain – Joseph’s son, Neville’s half-brother and a local MP – had earlier puzzled ‘why anyone who lives in such slums should not be a Socialist, Communist or Red Revolutionary’. (2)
This left the problem of the Inner Ring’s back-to-backs largely unaddressed. Even in 1934 almost half the houses here lacked through ventilation and two-thirds shared WCs. (1) Austen Chamberlain – Joseph’s son, Neville’s half-brother and a local MP – had earlier puzzled ‘why anyone who lives in such slums should not be a Socialist, Communist or Red Revolutionary’. (2)
The scale of the problem was intimidating enough perhaps but inaction was also fostered by the continuing conflict between those who believed flats the only realistic solution to inner-city rehousing and those who thought them too bleak and as, in any case, unacceptable to the local working class. The minority Labour Group on the Council, for its part, remained generally opposed to flats.
By 1923 the Public Works and Town Planning Committee, as it girded itself to consideration of the slum question, had come to accept the necessity of multi-storey solutions. In this, it was supported by the City Surveyor Herbert Humphries. But Birmingham’s Medical Officer of Health John Robertson opposed.
When a Committee proposal for an experimental block of flats went to Council in 1925, Robertson sent an unprecedented letter warning of the dangers of rickets and malnutrition in flatted developments.
Nevertheless, a modified scheme – bathrooms were added at the insistence of the Minister of Health and Housing, Neville Chamberlain and the proviso made that upper-storey flats would not be let to families with children – got the go-ahead.
The development on Garrison Lane (just behind Birmingham City football ground) – generally known as the Holmes Estate – comprised 180 two-bedroom flats in 30 three-storey blocks. It looks, architecturally, quite striking with its ‘Dutch-style’ design and Mansard roofs.
But the Estate wasn’t popular – it was soon nicknamed the Barracks – and rents were high, at between 8s 0d (40p) and 8s 11d (44.5p). Even at this level, the Council was making a loss. ‘In short, the Garrison Lane experiment was an almost total failure’. (3)
The flats, allowed to deteriorate badly over the years, were eventually sold to a housing association for a nominal sum in the 1990s. Now, thoroughly refurbished, they look quite presentable.
Back in the late twenties, the Council returned to a policy of reconditioning existing properties. But the costs were too high – even to Neville Chamberlain who sympathised with the idea in principle – and the pendulum swung back once more with the 1930 Housing Act which prioritised slum clearance.
In August 1930, the Estates and Public Works Committee sent delegations on the favoured municipal Grand Tour of the day – visiting the massive municipal housing schemes of Berlin, Hamburg, Munich and Vienna. They returned unimpressed, however, unanimously opposed to these Continental models. Yet, paradoxically , they recommended the Council construct – again as an ‘experiment’ – ‘a model colony of flats and tenements up to a thousand dwellings’ with all amenities.
In April 1932 the Council agreed a scheme for 180 maisonettes in a 5.5 acre slum clearance site around Emily Street in Highgate. The matter remained controversial and the plans were rejected and revised until finally building began five years later.
The St Martin’s Flats were completed in 1939 and officially opened by King George VI and Queen Elizabeth in March – three large four-storey blocks containing 267 balcony-access one- to three-bedroom flats in all.
Though the design resulted from an architectural competition – won by the unfortunately-named G. Grey Wornum and Anthony C. Tripe Partnership of London – it was disliked by modernist critics and beset by problems. At a time of skilled labour shortages, the experimental concrete cladding seemed like a good idea but, in fact, it created long-running and insoluble problems with damp.
As Phyllis Nicklin’s photographs from 1957 show, nor was the promise of ‘all amenities’ – playgrounds, gardens with seats and a bowling green were included in the original plans – fulfilled. It was a blighted neighbourhood and remained so. (4)
This wasn’t the ‘model’ estate that the Committee had originally proposed. To the Council, its attraction probably lay more in its relative cheapness and high density – 169.5 persons per acre. The flats were used by working-class opponents to point to the inherent deficiencies of multi-storey living.
For all their problems, the flats – demolished in 1980 – seem to have generated a powerful community spirit and fond memories from many. And, replacing as they did, an area of back-to-back housing with outside privies and taps, they did represent progress: (6)
I always thought [my husband] had a good upbringing there because he had hot water from an Ascot and an indoor bathroom and toilet whereas I came from the ‘Back to Backs’ in William Street, Lozells.
The St Martin’s Lane Estate was not an example to be copied but it did, if only by contrast, offer a way forward. By the late thirties, the Council – boosted in this by the appointment of Herbert Manzoni as City Surveyor in 1935 – finally came to embrace the necessity of flats.
At the end of 1937 the Council agreed a plan to clear 267 acres of slum housing in Duddeston and Nechells. One year later, the Public Works Committee proposed a five-year clearance and rehousing programme with some 1500 flats and maisonettes built in their place.
And then that locomotive of change, war, did indeed hit Birmingham like an express train. After 1945, new dynamics and priorities, new personnel and politics, would – for a time at least – dispel the hesitancy surrounding flat construction and a very different Birmingham would be born. But that’s another story too.
Sources
(1) JL Rushbrooke, Birmingham’s Black Spots (1934)
(2) Austen Chamberlain, letter to Ada Chamberlain 18 November 1922
(3) Anthony Sutcliffe, ‘7. A Century of Flats in Birmingham, 1875-1973’ from Multi-Storey Living, 1974
(4) Carl Chinn, ‘Spirit of the flats will live on’, Birmingham Mail, June 23 2012 and A. G. Sheppard Fidler, ‘Post-War Housing in Birmingham’, The Town Planning Review, Vol. 26, No. 1, April 1955
(6) Birmingham History Forum, ‘St Martin’s Flats, Highgate’ thread
The collection of 446 photographs of the late Phyllis Nicklin, a tutor in Geography at the University of Birmingham, have been made available under the Creative Commons licence.





































