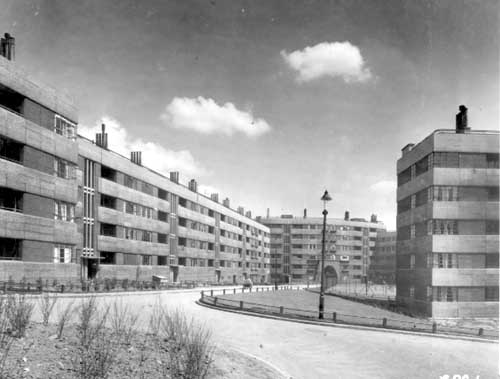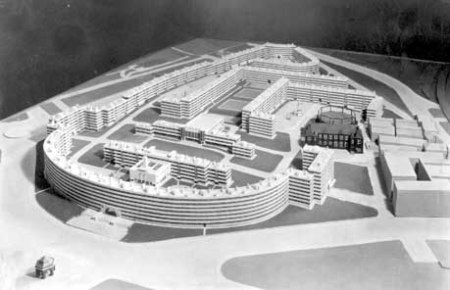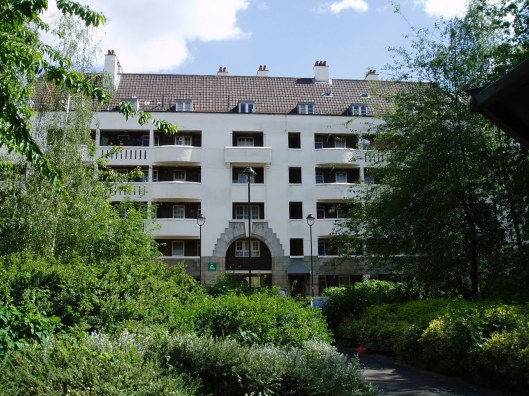Tags
Don’t go looking for the Quarry Hill flats now. They went from showpiece to shame in their brief forty year lifespan, from shown off to shut down. By the time they were demolished in 1978, the flats had become a byword for the failure – some would say the inhumanity – of municipalism’s more grandiose attempts to rehouse working people. But I hope I’ll challenge at least some of that received wisdom in this piece.
That the Leeds working class needed rehousing was in no doubt. Leeds, then the fifth largest city in England, possessed 78,000 back-to-backs in 1914. And while back-to-back housing had been outlawed by national legislation in 1909, a technicality – that plans for further back-to-back housing were already in place – allowed new back-to-backs to be built in Leeds into the 1930s.
Little had been done to tackle the problem in the 1920s and a 1932 Council report concluded 33,500 houses should be demolished. The inaction of the Conservative majority infuriated the Labour opposition and, in particular, its most vociferous member, the Reverend Charles Jenkinson, vicar of Holbeck and, since 1930, its Labour ward councillor too. Labour produced a minority report which called for the clearance of 16,000 houses by 1938 and a further 30,000 by 1948.
Labour’s radicalism secured it victory in the local elections of November 1933. Jenkinson became chair of housing and proposed the clearance of 3000 houses in the first year, 5000 in the second and 5500 in each of the following four. 30,000 new homes were to be constructed – at a cost of £12 million.
Most of the new homes were to be in ‘garden suburbs’ – large estates on the fringes of the city. Jenkinson believed, as did most Labour activists of the day, that ‘the cottage home is the best dwelling for the normal English family.’
But the need to rehouse the slum population was pressing. Multi-storey flats seemed an inescapable solution. Furthermore, the redevelopment of Quarry Hill – an area containing some of the worst housing in Leeds less than one mile from the city centre – tackled some of the particular problems which bedevilled the garden suburbs: their distance from the city centre and local employment, the high transportation costs that followed and, more intangibly, a loss of community that ensued.
The Director of Housing, RAH Livett, appointed by the incoming Labour administration in 1934, had pioneered a smaller flatted scheme in Manchester and was a strong advocate of flats.
Together, Jenkinson and Livett determined to create something special – and they did so. Quarry Hill was the one interwar scheme which came close to matching the scale and ambition of the workers’ housing in Vienna that excited so many contemporary modernists and enthused local councillors who were eager for housing solutions which matched the scale of housing problems.
A delegation from Leeds had visited Vienna in 1932 and been much impressed by the Karl Marx-Hof, Red Vienna’s showpiece. It – and similar Continental projects – seemed to offer scale, economy and community: class consciousness with convenience to some; to others, simply modern housing that dignified working-class lives.

Quarry Hill in 1939, still under construction with bus station in foreground © Leeds Library and Information Service
The Quarry Hill scheme contained 938 flats, housing around 3000 people, in seven and eight-story blocks set in 36 acres of inner-city land. It would also include a community hall, seating 520, with stage and dressing rooms, twenty shops, indoor and outdoor swimming pools and a wading pool, extensive courtyards, gardens and play areas, a nursery and communal laundry – even a mortuary.

Lupton House with Kitson House at the rear, a children’s play area at the centre © Leeds Library and Information Service
The flats themselves contained a living room, scullery and bathroom and between one to five bedrooms. Each had a balcony and a window box. China cupboards, airing cupboards, fitted wardrobes, baking ovens were included and all flats had electric lighting. As one early tenant recalls: ‘Where I lived in Horsforth we only had an outside toilet and no bathroom so the flats seemed really posh!’
Another innovation lay in the arrangements for waste disposal. The Garchey system, taken from France, saw domestic refuse placed in a container under the sink and flushed by waste water to a central incinerator which, it was originally planned, would heat the swimming pools.
The blocks also contained lifts – 88 in all: the first municipal scheme in the country to have them. (The Karl Marx-Hof itself didn’t have lifts and in general interwar British flatted schemes provided larger accommodation and more mod cons than their more illustrious European counterparts.)

One of the arched entrances to the estate, through Kitson House. William Holmes, an unemployed coalminer, sits to the right © Leeds Library and Information Service
Finally, the flats were pioneering in their prefabricated method of construction. In a further borrowing from France, they were built using the Mopin system using a light steel frame and pre-cast concrete units manufactured on site. This eliminated the need for brickwork and plastering and would, it was thought, bring big savings in the costs of materials and skilled labour.
Building began in 1934 and the first tenants moved in in 1938. But forty years later the entire development was bulldozed. What went wrong?
Well, the Mopin system was a failure. Production line jams and a shortage of the sort of skills the system did require meant production overruns and much higher costs than anticipated. Building dragged on to 1941 and, in the long term, structural defects – corrosion in the steelwork, concrete slabs working loose – necessitated costly on-going repairs. The waste disposal system was also riddled with problems – blockages, leaks and smells.
This was all particularly problematic as savings in construction costs were vital to finance the social facilities held vital to the scheme’s overall success. (Normal housing subsidies would cover only basic building costs.) The concert hall was never built and many of the other planned amenities – the swimming pools, tennis courts and nursery, for example – failed to materialise. Few shops opened.
What emerged was a pale shadow of the original dream. Even the window boxes were sabotaged by the harsh Yorkshire climate.
Later planning mistakes did not help. Quarry Hill became a classic example of an ‘island estate’, geographically cut off and socially isolated. Encircling main roads and the perimeter blocks – ‘somewhat forbidding though undeniably impressive’ according to Pevsner – created a fortress-like appearance which intimidated non-residents.
What is there to defend then? The challenge to these criticisms lies most powerfully in the ‘strong attachment of many of the older residents, and their desolation when the estate was demolished’(1). Many of the people who lived in the flats loved them (2):
I remember warmth and neighbourliness, not isolation.
The shops had one of the best fish and chip shops in Leeds. We had a washhouse second to none but most of all the comradeship between neighbours, fantastic. Quarry Hill Flats was a way of life, a community.
They didn’t get it wrong – well not for me anyway! Quarry Hill Flats – I loved them and still do!!!
Children, in particular, seemed to love the flats and the opportunities for company and play: ‘I lived there during the fifties and as a child it was glorious – millions of playmates and the longest roofs in the world to run around on.’
And that, of course, sounds like a golden past viewed through rose-tinted spectacles. But the testimony is overwhelming and is backed up by the historical record of a tenants’ association second to none in its energy with two thirds of the residents members at peak.
For all the failures, something worked here. People were moved from the slums and rehoused in better conditions than they had ever known or could ever have expected. A close-knit community developed which took pride in its environs whilst fully conscious – and actively critical – of its shortfalls.

Quarry Hill photographed during its demolition 1978 (c) Alan Longbottom and licensed for reuse under the Creative Commons Licence
The Council took the decision to demolish the estate in 1973. A couple of decades later the estate would surely have been listed. More importantly, it might then have been fully renovated in ways that captured the original vision but adapted it to changing times.
Good intentions don’t excuse mistakes but the ability to put mistakes right is surely just as important. We’re always told not to throw money at problems but social housing is forever financially constrained and sometimes it feels as if more money might just make the difference. I don’t know if the Quarry Hill dream could have been fixed but I’ll respect the dream nonetheless.
Sources:
(1) Alison Ravetz, Council Housing and Culture: the history of a social experiment (2001)
(2) These comments from former tenants and others in the text are taken from BBC Leeds, Quarry Hill’s history
Leodis – the photographic archive of the Leeds Library and Information Service – provides many further images and much supporting detail as well as a very useful webpage dedicated to the history of the estate.











































